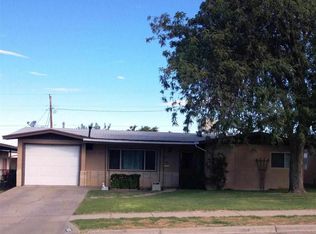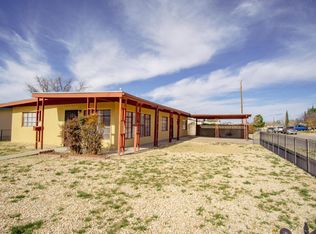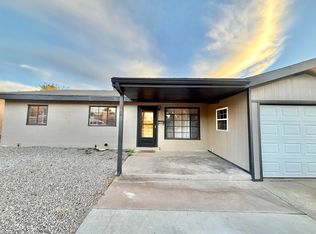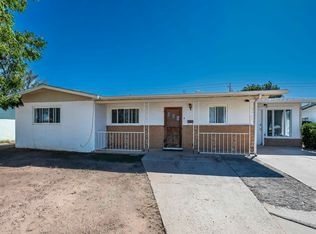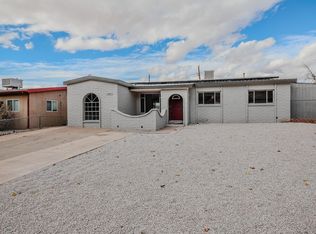This homes has been completely remodeled - it's a must see property. You'll love the double fans with lights in the kitchen, dining area, master and living room and each fan includes a remote control. The dining area has a custom built island which offers versatility and convenience as 6+ people can eat there plus store items in it and it's custom top matches the unique kitchen countertops. The rest of the rooms, to include the back porch, have new single ceiling fans. Dimmers were added to the hall and living room fixtures for a relaxing atmosphere. Wonderful new kitchen appliances with attractive features such as a stove with an Air Fryer feature and a microwave with a toaster oven feature. The refrigerator offers a sabbath feature. The dishwasher was designed for very tall cookware. The backyard is enriched with a meditation garden. The attached storage unit/shed offers a private space with a work counter, peg boards, fan and plenty of lighting and storage shelves. It also has double doors which allows for larger projects and the cooler ducts right into this space. Every improvement and upgrade was made to give the new owners everything they are looking for in a home. The current owners took great pride in creating an especially attractive look to this remodel.
Under contract
Price cut: $15K (10/25)
$179,900
600 Adams Ave, Alamogordo, NM 88310
4beds
2baths
2,012sqft
Est.:
Single Family Residence
Built in 1965
7,143.84 Square Feet Lot
$-- Zestimate®
$89/sqft
$-- HOA
What's special
Remote controlMeditation gardenNew kitchen appliancesNew single ceiling fansDouble fans with lights
- 120 days |
- 144 |
- 7 |
Zillow last checked: 8 hours ago
Listing updated: November 14, 2025 at 02:10pm
Listed by:
Bonnie Deeds 575-491-4444,
Assist2Sell Buyers & Sellers 575-434-0277
Source: OCMLS,MLS#: 171429
Facts & features
Interior
Bedrooms & bathrooms
- Bedrooms: 4
- Bathrooms: 2
Rooms
- Room types: Den
Bathroom
- Features: Shower, Tub and Shower
Heating
- Forced Air
Cooling
- Evaporative Cooling
Appliances
- Included: Dishwasher, Vented Exhaust Fan, Microwave, Free-Standing Range/Oven, Gas Range/Oven, Gas Water Heater, Reverse Osmosis, Self Cleaning Oven
- Laundry: Electric Dryer Hookup, Washer Hookup
Features
- Eat-in Kitchen, Split Floor Plan, Ceiling Fan(s)
- Flooring: Concrete, Partial Carpet
- Windows: Window Coverings
- Has fireplace: Yes
- Fireplace features: Living Room
Interior area
- Total structure area: 2,012
- Total interior livable area: 2,012 sqft
Property
Parking
- Total spaces: 1
- Parking features: Attached Carport, No Garage
- Carport spaces: 1
Features
- Levels: One
- Stories: 1
- Patio & porch: Porch Covered
- Fencing: Block
Lot
- Size: 7,143.84 Square Feet
- Dimensions: .164 Acres
- Features: Grass Front, Wooded, Corner Lot, <1/2 Acre
Details
- Additional structures: Shed(s)
- Parcel number: R016434
- Zoning description: Single Family
Construction
Type & style
- Home type: SingleFamily
- Property subtype: Single Family Residence
Materials
- Stucco, Wood
- Roof: Shingle
Condition
- Year built: 1965
Utilities & green energy
- Electric: Public
- Sewer: Public Sewer
- Water: Public
Community & HOA
Community
- Subdivision: Mountain View #1
Location
- Region: Alamogordo
Financial & listing details
- Price per square foot: $89/sqft
- Tax assessed value: $98,345
- Annual tax amount: $832
- Price range: $179.9K - $179.9K
- Date on market: 8/13/2025
Estimated market value
Not available
Estimated sales range
Not available
Not available
Price history
Price history
| Date | Event | Price |
|---|---|---|
| 11/1/2025 | Contingent | $179,900$89/sqft |
Source: | ||
| 10/25/2025 | Price change | $179,900-7.7%$89/sqft |
Source: | ||
| 10/4/2025 | Price change | $194,900-2.5%$97/sqft |
Source: | ||
| 8/13/2025 | Listed for sale | $199,900+1.5%$99/sqft |
Source: | ||
| 7/20/2025 | Listing removed | $196,900$98/sqft |
Source: | ||
Public tax history
Public tax history
| Year | Property taxes | Tax assessment |
|---|---|---|
| 2024 | $832 +1.2% | $32,781 +3% |
| 2023 | $823 +2.3% | $31,827 +3% |
| 2022 | $804 +0.8% | $30,900 +3% |
Find assessor info on the county website
BuyAbility℠ payment
Est. payment
$849/mo
Principal & interest
$698
Property taxes
$88
Home insurance
$63
Climate risks
Neighborhood: 88310
Nearby schools
GreatSchools rating
- 5/10Yucca Elementary SchoolGrades: PK-5Distance: 0.3 mi
- 5/10Mountain View Middle SchoolGrades: 6-8Distance: 0.9 mi
- 7/10Alamogordo High SchoolGrades: 9-12Distance: 0.6 mi
- Loading
