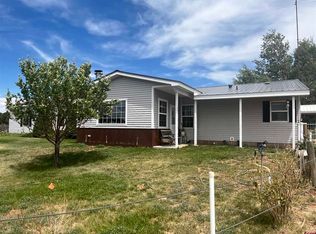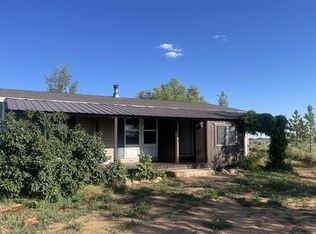Country Living 2736 sq ft. 4 bedroom 2 bathroom, sunroom, large front foyer. With central gas heat, wood stove and wood pellet heater. Two car garage with attached storage room. Full RV hookup with own utilities. Two other metal out building's.
This property is off market, which means it's not currently listed for sale or rent on Zillow. This may be different from what's available on other websites or public sources.


