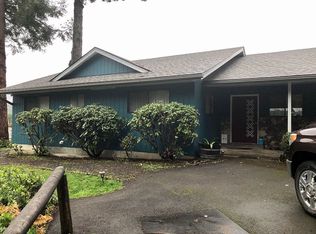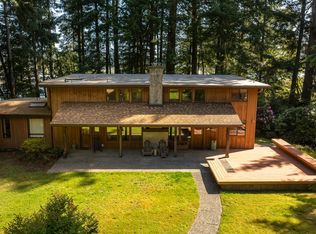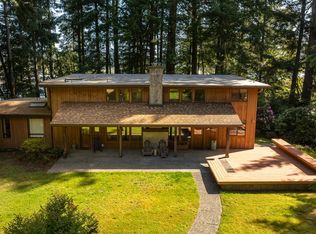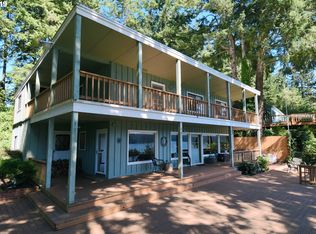Sold
$725,000
600/610 Falling Tree Ln, Lakeside, OR 97449
3beds
1,900sqft
Residential, Single Family Residence
Built in 1960
0.84 Acres Lot
$729,200 Zestimate®
$382/sqft
$2,154 Estimated rent
Home value
$729,200
$576,000 - $919,000
$2,154/mo
Zestimate® history
Loading...
Owner options
Explore your selling options
What's special
YOU can live the good life, relaxing on the lake! Wonderful views, conveniently located just minutes from Lakeside. Road and boat access. Two boat docks. Beautifully updated (in 2020) home: kitchen with quartz counters, flooring, bathroom, gorgeous rock on the woodburning fireplace and views, views! Secondary living in the cute A-frame cabin with 1 bedroom/1 bath/kitchenette/decks on water side. So much to see!
Zillow last checked: 8 hours ago
Listing updated: July 01, 2025 at 06:09am
Listed by:
Deborah Moore 541-297-6996,
RE/MAX South Coast
Bought with:
Chuck Wetherald, 200402110
Worthland Real Estate
Source: RMLS (OR),MLS#: 239443597
Facts & features
Interior
Bedrooms & bathrooms
- Bedrooms: 3
- Bathrooms: 2
- Full bathrooms: 1
- Partial bathrooms: 1
- Main level bathrooms: 2
Primary bedroom
- Level: Main
Bedroom 2
- Level: Main
Bedroom 3
- Level: Main
Family room
- Level: Main
Heating
- Forced Air
Appliances
- Included: Built-In Range, Built-In Refrigerator, Convection Oven, Dishwasher, Down Draft, Plumbed For Ice Maker, Stainless Steel Appliance(s), Electric Water Heater
- Laundry: Laundry Room
Features
- Quartz, Bathroom, Kitchen, Loft, Pantry
- Flooring: Wall to Wall Carpet
- Windows: Double Pane Windows, Vinyl Frames
- Basement: Crawl Space
- Number of fireplaces: 1
- Fireplace features: Wood Burning
Interior area
- Total structure area: 1,900
- Total interior livable area: 1,900 sqft
Property
Parking
- Total spaces: 1
- Parking features: Driveway, Garage Door Opener, Attached
- Attached garage spaces: 1
- Has uncovered spaces: Yes
Accessibility
- Accessibility features: Minimal Steps, Accessibility
Features
- Levels: One
- Stories: 1
- Patio & porch: Patio
- Exterior features: Dock
- Has view: Yes
- View description: Lake
- Has water view: Yes
- Water view: Lake
- Waterfront features: Lake
- Body of water: Tenmile Lake
Lot
- Size: 0.84 Acres
- Features: Level, Sloped, SqFt 20000 to Acres1
Details
- Additional structures: Other Structures Bedrooms Total (1), Other Structures Bathrooms Total (1), Dock, SecondResidence, ToolShed, SecondResidencenull
- Additional parcels included: 26606
- Parcel number: 26601
- Zoning: RR
Construction
Type & style
- Home type: SingleFamily
- Architectural style: Contemporary
- Property subtype: Residential, Single Family Residence
Materials
- Wood Siding, Brick
- Foundation: Block
- Roof: Composition
Condition
- Resale
- New construction: No
- Year built: 1960
Utilities & green energy
- Sewer: Sand Filtered, Septic Tank
- Water: Other
Community & neighborhood
Security
- Security features: Security Lights, Security System Leased
Location
- Region: Lakeside
Other
Other facts
- Listing terms: Cash,Conventional,VA Loan
- Road surface type: Gravel
Price history
| Date | Event | Price |
|---|---|---|
| 7/1/2025 | Sold | $725,000$382/sqft |
Source: | ||
| 6/1/2025 | Pending sale | $725,000$382/sqft |
Source: | ||
| 5/31/2025 | Listed for sale | $725,000$382/sqft |
Source: | ||
Public tax history
Tax history is unavailable.
Neighborhood: 97449
Nearby schools
GreatSchools rating
- 3/10North Bay Elementary SchoolGrades: K-5Distance: 5.1 mi
- 7/10North Bend Middle SchoolGrades: 6-8Distance: 12.2 mi
- 7/10North Bend Senior High SchoolGrades: 9-12Distance: 12 mi
Schools provided by the listing agent
- Elementary: North Bay
- Middle: North Bend
- High: North Bend
Source: RMLS (OR). This data may not be complete. We recommend contacting the local school district to confirm school assignments for this home.

Get pre-qualified for a loan
At Zillow Home Loans, we can pre-qualify you in as little as 5 minutes with no impact to your credit score.An equal housing lender. NMLS #10287.



