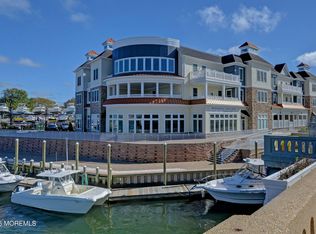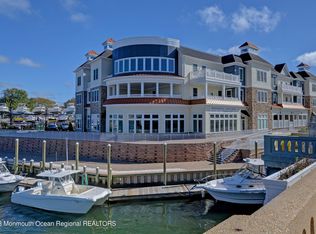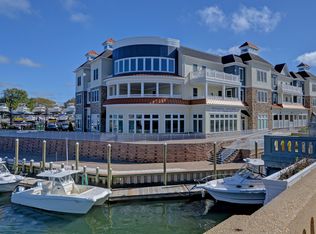Walkable-to the beach, downtown, inlet and the marina! ''Larger than it looks'' 4 bdrm/2.5 bath colonial in charming area of No Belmar. This home has been lovingly maintained and ready as your full time or seasonal home. Open concept Kitchen & F/R w/gas frpl. Newer Kitchen & Baths, Master suite w/tiled shower & pocket door, hdwd floors all rooms except kit, f/rm, foyer. All large rooms, lots of closets, wide stairway and hallways. Prof. insulated attic for efficiency. Full, high, dry unfinished basement with both direct access and walk out to rear patio, det'd 2 car garage. Highly desired area of Belmar among $1M+ homes offers a picturesque walk to destinations in every direction. This home needs to be seen to be appreciated for its spaciousness & floor plan.
This property is off market, which means it's not currently listed for sale or rent on Zillow. This may be different from what's available on other websites or public sources.


