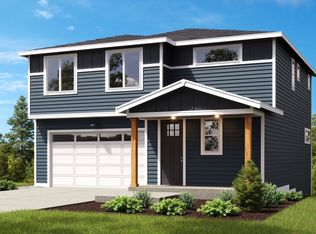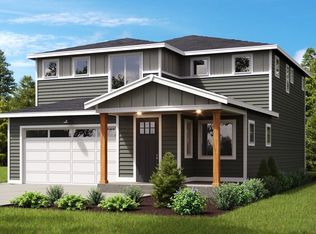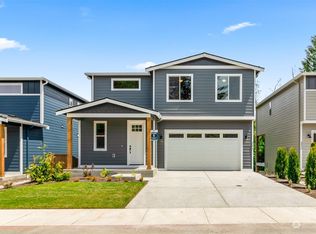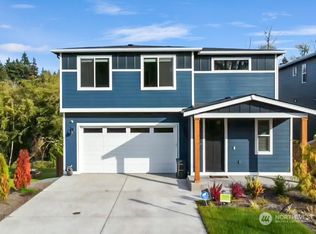Sold
Listed by:
Ebrima Wadda,
Windermere Real Estate/M2, LLC
Bought with: Keller Williams North Seattle
$849,990
600 54th Street SW #C, Everett, WA 98203
4beds
2,217sqft
Single Family Residence
Built in 2024
5,797.84 Square Feet Lot
$886,700 Zestimate®
$383/sqft
$3,419 Estimated rent
Home value
$886,700
$842,000 - $931,000
$3,419/mo
Zestimate® history
Loading...
Owner options
Explore your selling options
What's special
MOVE IN READY! Welcome to Seahurst Lane. The Arden plan Unit c features 2217 sqft of thoughtfully designed living space featuring 4 bedrooms, den/office space on main and 2.25 Bathrooms. Standard features include quartz countertops with modern tile backsplash, SS appliance, Stylish pendant lighting, gorgeous engineered hardwood flooring (entry, kitchen, dinning and great room), Vinyl plank flooring, contemporary open railings and so much more. Convenient easy access to the Mukilteo Ferry, Mukilteo – Everett Waterfront/Parks, Downtown Everett, I-5 and convenient access to exceptional shopping, dining, and parks. Enjoy the benefits of NEW! New home warranty, energy efficient, low maintenance, updated safety & modern lifestyle design elements.
Zillow last checked: 8 hours ago
Listing updated: August 09, 2024 at 03:45pm
Listed by:
Ebrima Wadda,
Windermere Real Estate/M2, LLC
Bought with:
John Hwa, 85395
Keller Williams North Seattle
Source: NWMLS,MLS#: 2251838
Facts & features
Interior
Bedrooms & bathrooms
- Bedrooms: 4
- Bathrooms: 3
- Full bathrooms: 1
- 3/4 bathrooms: 1
- 1/2 bathrooms: 1
- Main level bathrooms: 1
Primary bedroom
- Level: Second
Bedroom
- Level: Second
Bedroom
- Level: Second
Bedroom
- Level: Second
Bathroom full
- Level: Second
Bathroom three quarter
- Level: Second
Other
- Level: Main
Den office
- Level: Main
Dining room
- Level: Main
Entry hall
- Level: Main
Great room
- Level: Main
Kitchen with eating space
- Level: Main
Utility room
- Level: Second
Heating
- Heat Pump
Cooling
- Heat Pump
Appliances
- Included: Dishwashers_, GarbageDisposal_, Microwaves_, StovesRanges_, Dishwasher(s), Garbage Disposal, Microwave(s), Stove(s)/Range(s)
Features
- Bath Off Primary, High Tech Cabling, Walk-In Pantry
- Flooring: Ceramic Tile, Engineered Hardwood, Vinyl Plank, Carpet
- Basement: None
- Has fireplace: No
Interior area
- Total structure area: 2,217
- Total interior livable area: 2,217 sqft
Property
Parking
- Total spaces: 2
- Parking features: Attached Garage
- Attached garage spaces: 2
Features
- Levels: Two
- Stories: 2
- Entry location: Main
- Patio & porch: Ceramic Tile, Wall to Wall Carpet, Bath Off Primary, High Tech Cabling, Walk-In Closet(s), Walk-In Pantry
- Has view: Yes
- View description: Territorial
Lot
- Size: 5,797 sqft
- Features: Paved, Sidewalk, Cable TV, High Speed Internet, Patio
- Topography: Level,PartialSlope
Details
- Parcel number: 01226700000300
- Zoning description: Jurisdiction: County
- Special conditions: Standard
Construction
Type & style
- Home type: SingleFamily
- Architectural style: Craftsman
- Property subtype: Single Family Residence
Materials
- Cement/Concrete, Wood Products
- Foundation: Poured Concrete
- Roof: Composition
Condition
- Very Good
- New construction: Yes
- Year built: 2024
- Major remodel year: 2024
Details
- Builder name: Cornerstone Homes
Utilities & green energy
- Sewer: Sewer Connected
- Water: Public
Community & neighborhood
Community
- Community features: CCRs
Location
- Region: Everett
- Subdivision: Everett
HOA & financial
HOA
- HOA fee: $120 monthly
Other
Other facts
- Listing terms: Cash Out,Conventional,FHA,VA Loan
- Cumulative days on market: 320 days
Price history
| Date | Event | Price |
|---|---|---|
| 5/13/2025 | Listing removed | $899,950$406/sqft |
Source: John L Scott Real Estate #2348031 | ||
| 3/24/2025 | Listed for sale | $899,950+5.9%$406/sqft |
Source: John L Scott Real Estate #2348031 | ||
| 8/6/2024 | Sold | $849,990$383/sqft |
Source: | ||
| 7/2/2024 | Pending sale | $849,990$383/sqft |
Source: | ||
| 6/28/2024 | Price change | $849,990-2.9%$383/sqft |
Source: | ||
Public tax history
| Year | Property taxes | Tax assessment |
|---|---|---|
| 2024 | $6,922 +137.8% | $790,200 +135.9% |
| 2023 | $2,911 | $335,000 |
Find assessor info on the county website
Neighborhood: Harborview-Seahurst-Glenhaven
Nearby schools
GreatSchools rating
- 7/10View Ridge Elementary SchoolGrades: PK-5Distance: 0.6 mi
- 6/10Evergreen Middle SchoolGrades: 6-8Distance: 1.6 mi
- 7/10Everett High SchoolGrades: 9-12Distance: 2.9 mi
Schools provided by the listing agent
- Elementary: View Ridge Elem
- Middle: Evergreen Mid
- High: Everett High
Source: NWMLS. This data may not be complete. We recommend contacting the local school district to confirm school assignments for this home.

Get pre-qualified for a loan
At Zillow Home Loans, we can pre-qualify you in as little as 5 minutes with no impact to your credit score.An equal housing lender. NMLS #10287.
Sell for more on Zillow
Get a free Zillow Showcase℠ listing and you could sell for .
$886,700
2% more+ $17,734
With Zillow Showcase(estimated)
$904,434


