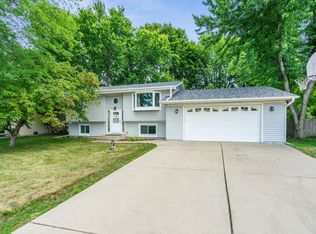Closed
$305,000
600 4th St W, Maple Lake, MN 55358
3beds
1,818sqft
Single Family Residence
Built in 1995
0.42 Acres Lot
$307,100 Zestimate®
$168/sqft
$2,750 Estimated rent
Home value
$307,100
$276,000 - $341,000
$2,750/mo
Zestimate® history
Loading...
Owner options
Explore your selling options
What's special
Welcome home! This thoughtfully updated 3-bedroom, 2-bathroom split-level is situated on a spacious corner lot, almost half an acre, offering both privacy and room to grow. As you step outside, enjoy grilling on your deck while overlooking the privacy-fenced in backyard—perfect for entertaining or relaxing. The impressive 40x28 heated and insulated 3-stall garage provides ample space for your vehicles, toys and hobbies. Inside, you'll find a vaulted layout featuring stylish vinyl plank flooring throughout. The inviting family room is perfect for cozy movie nights, while the kitchen boasts stainless steel appliances, making cooking a delight. Recent updates include a newer furnace, air conditioner, and roof, ensuring peace of mind for years to come. Looking for extra space? The home also includes an unfinished 4th bedroom, ready for your personal touch, offering instant equity potential. Conveniently located with easy access to Highway 55, this property is perfect for commuters. Don’t miss out on this incredible opportunity—schedule your showing today!
Zillow last checked: 8 hours ago
Listing updated: November 05, 2025 at 11:15pm
Listed by:
Skip Halverson 320-761-1303,
RE/MAX Results
Bought with:
Jennifer Baysinger
Edina Realty, Inc.
Angela Minerich-Gardner
Source: NorthstarMLS as distributed by MLS GRID,MLS#: 6608533
Facts & features
Interior
Bedrooms & bathrooms
- Bedrooms: 3
- Bathrooms: 2
- Full bathrooms: 1
- 1/2 bathrooms: 1
Bedroom 1
- Level: Main
- Area: 114.24 Square Feet
- Dimensions: 11.2x10.2
Bedroom 2
- Level: Main
- Area: 103.95 Square Feet
- Dimensions: 10.5x9.9
Bedroom 3
- Level: Lower
- Area: 113.22 Square Feet
- Dimensions: 11.1x10.2
Deck
- Level: Main
- Area: 280 Square Feet
- Dimensions: 20x14
Dining room
- Level: Main
- Area: 92.65 Square Feet
- Dimensions: 10.9x8.5
Family room
- Level: Lower
- Area: 178.08 Square Feet
- Dimensions: 15.9x11.2
Garage
- Level: Main
- Area: 1120 Square Feet
- Dimensions: 40x28
Kitchen
- Level: Main
- Area: 85 Square Feet
- Dimensions: 10x8.5
Living room
- Level: Main
- Area: 210.03 Square Feet
- Dimensions: 15.11x13.9
Other
- Level: Lower
- Area: 154.02 Square Feet
- Dimensions: 15.10x10.2
Heating
- Forced Air
Cooling
- Central Air
Appliances
- Included: Dryer, Microwave, Range, Refrigerator, Stainless Steel Appliance(s), Washer
Features
- Basement: Full,Partially Finished,Sump Pump
Interior area
- Total structure area: 1,818
- Total interior livable area: 1,818 sqft
- Finished area above ground: 925
- Finished area below ground: 652
Property
Parking
- Total spaces: 3
- Parking features: Detached, Concrete, Garage Door Opener, Heated Garage, Insulated Garage
- Garage spaces: 3
- Has uncovered spaces: Yes
- Details: Garage Dimensions (40x28)
Accessibility
- Accessibility features: None
Features
- Levels: Multi/Split
- Patio & porch: Deck, Patio
- Fencing: Privacy,Wood
Lot
- Size: 0.42 Acres
- Dimensions: 109 x 170
- Features: Corner Lot, Many Trees
Details
- Foundation area: 893
- Parcel number: 110031004020
- Zoning description: Residential-Single Family
Construction
Type & style
- Home type: SingleFamily
- Property subtype: Single Family Residence
Materials
- Vinyl Siding
- Roof: Age 8 Years or Less,Asphalt
Condition
- Age of Property: 30
- New construction: No
- Year built: 1995
Utilities & green energy
- Electric: Circuit Breakers
- Gas: Natural Gas
- Sewer: City Sewer/Connected
- Water: City Water/Connected
Community & neighborhood
Location
- Region: Maple Lake
- Subdivision: MAPLE WOOD 3RD ADD LOT 2
HOA & financial
HOA
- Has HOA: No
Other
Other facts
- Road surface type: Paved
Price history
| Date | Event | Price |
|---|---|---|
| 11/4/2024 | Sold | $305,000+1.7%$168/sqft |
Source: | ||
| 10/10/2024 | Pending sale | $299,898$165/sqft |
Source: | ||
| 10/9/2024 | Listed for sale | $299,898+93.6%$165/sqft |
Source: | ||
| 5/7/2015 | Sold | $154,900$85/sqft |
Source: | ||
| 3/11/2015 | Listed for sale | $154,900$85/sqft |
Source: Wright Sherburne Realty #4570370 | ||
Public tax history
| Year | Property taxes | Tax assessment |
|---|---|---|
| 2025 | $3,408 +6.6% | $280,200 +1.9% |
| 2024 | $3,196 +1.4% | $274,900 +4.2% |
| 2023 | $3,152 +10.4% | $263,700 +6.9% |
Find assessor info on the county website
Neighborhood: 55358
Nearby schools
GreatSchools rating
- 7/10Maple Lake Elementary SchoolGrades: PK-6Distance: 0.6 mi
- 9/10Maple Lake SecondaryGrades: 7-12Distance: 0.6 mi

Get pre-qualified for a loan
At Zillow Home Loans, we can pre-qualify you in as little as 5 minutes with no impact to your credit score.An equal housing lender. NMLS #10287.
Sell for more on Zillow
Get a free Zillow Showcase℠ listing and you could sell for .
$307,100
2% more+ $6,142
With Zillow Showcase(estimated)
$313,242