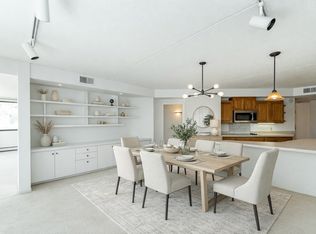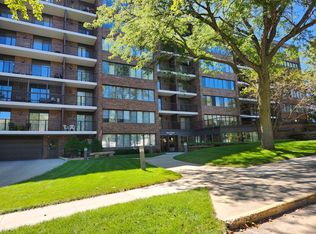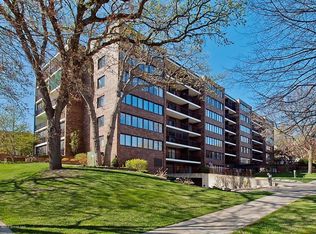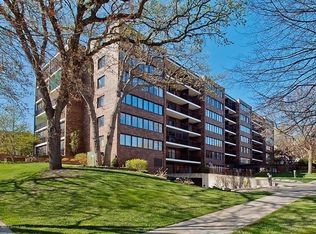Closed
$475,000
600 4th St SW APT 606, Rochester, MN 55902
2beds
1,737sqft
High Rise
Built in 1979
-- sqft lot
$478,000 Zestimate®
$273/sqft
$2,411 Estimated rent
Home value
$478,000
$445,000 - $516,000
$2,411/mo
Zestimate® history
Loading...
Owner options
Explore your selling options
What's special
Beautifully renovated top floor south facing condominium with panoramic views. Secure building in walking distance to Downtown, Mayo Clinic Campus & Folwell Elementary School. Underground parking for 1 car & guest parking in the back of the building, indoor swimming pool & common party room, 2 balconies, 2 skylights, newer window blinds, lots of closet space, neutral decor, just freshly painted interior, move in condition, storage space in garage. Foyer, Large open floor plan, living room with fireplace & built-in cabinetry, dining room. Updated kitchen with Cambria countertops, 2 bedrooms, 2 updated bathrooms, walk-in closet for storage, Utility / Laundry room in the apartment with washer & dryer. Enjoy the beautiful views of the treetops with the changing seasons!
Zillow last checked: 8 hours ago
Listing updated: June 14, 2025 at 10:36pm
Listed by:
Nita Khosla 507-254-0041,
Edina Realty, Inc.
Bought with:
Nita Khosla
Edina Realty, Inc.
Source: NorthstarMLS as distributed by MLS GRID,MLS#: 6493771
Facts & features
Interior
Bedrooms & bathrooms
- Bedrooms: 2
- Bathrooms: 2
- Full bathrooms: 1
- 1/2 bathrooms: 1
Bedroom 1
- Level: Main
Bedroom 2
- Level: Main
Bathroom
- Level: Main
Bathroom
- Level: Main
Dining room
- Level: Main
Foyer
- Level: Main
Kitchen
- Level: Main
Laundry
- Level: Main
Living room
- Level: Main
Heating
- Forced Air
Cooling
- Central Air
Appliances
- Included: Dishwasher, Dryer, Microwave, Range, Refrigerator, Washer
Features
- Basement: None
- Number of fireplaces: 1
- Fireplace features: Electric Log, Living Room
Interior area
- Total structure area: 1,737
- Total interior livable area: 1,737 sqft
- Finished area above ground: 1,737
- Finished area below ground: 0
Property
Parking
- Total spaces: 1
- Parking features: Concrete, Garage Door Opener, Underground
- Garage spaces: 1
- Has uncovered spaces: Yes
Accessibility
- Accessibility features: Accessible Elevator Installed
Features
- Levels: One
- Stories: 1
- Has private pool: Yes
- Pool features: In Ground
Lot
- Size: 2,178 sqft
Details
- Foundation area: 1737
- Parcel number: 640221009543
- Zoning description: Residential-Single Family
Construction
Type & style
- Home type: Condo
- Property subtype: High Rise
- Attached to another structure: Yes
Materials
- Brick/Stone
Condition
- Age of Property: 46
- New construction: No
- Year built: 1979
Utilities & green energy
- Gas: Natural Gas
- Sewer: City Sewer/Connected
- Water: City Water/Connected
Community & neighborhood
Location
- Region: Rochester
- Subdivision: High Point Condos
HOA & financial
HOA
- Has HOA: Yes
- HOA fee: $877 monthly
- Services included: Cable TV, Heating, Lawn Care, Maintenance Grounds, Professional Mgmt, Trash, Shared Amenities, Snow Removal, Water
- Association name: Paramark - Tina Schmitt
- Association phone: 507-292-8213
Price history
| Date | Event | Price |
|---|---|---|
| 6/14/2024 | Sold | $475,000-5%$273/sqft |
Source: | ||
| 4/22/2024 | Pending sale | $499,900$288/sqft |
Source: | ||
| 4/12/2024 | Listed for sale | $499,900+72.4%$288/sqft |
Source: | ||
| 2/14/2018 | Sold | $289,900$167/sqft |
Source: Public Record Report a problem | ||
| 2/1/2018 | Pending sale | $289,900$167/sqft |
Source: Midwest Landing #4085079 Report a problem | ||
Public tax history
| Year | Property taxes | Tax assessment |
|---|---|---|
| 2025 | $4,251 +7.4% | $344,500 +14.6% |
| 2024 | $3,960 | $300,700 -4% |
| 2023 | -- | $313,200 +4.6% |
Find assessor info on the county website
Neighborhood: Historic Southwest
Nearby schools
GreatSchools rating
- 8/10Folwell Elementary SchoolGrades: PK-5Distance: 0.7 mi
- 9/10Mayo Senior High SchoolGrades: 8-12Distance: 1.7 mi
- 5/10John Adams Middle SchoolGrades: 6-8Distance: 2.7 mi
Schools provided by the listing agent
- Elementary: Folwell
- Middle: John Adams
- High: Mayo
Source: NorthstarMLS as distributed by MLS GRID. This data may not be complete. We recommend contacting the local school district to confirm school assignments for this home.
Get a cash offer in 3 minutes
Find out how much your home could sell for in as little as 3 minutes with a no-obligation cash offer.
Estimated market value$478,000
Get a cash offer in 3 minutes
Find out how much your home could sell for in as little as 3 minutes with a no-obligation cash offer.
Estimated market value
$478,000



