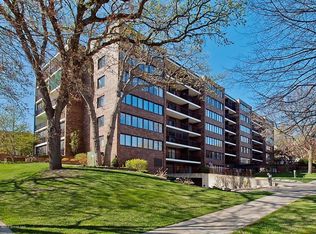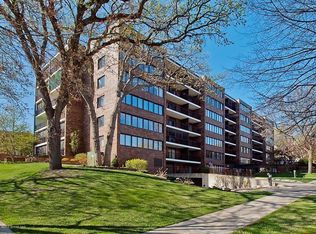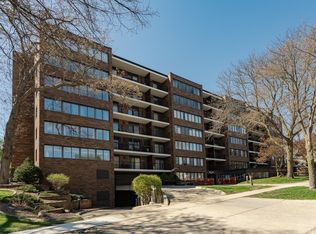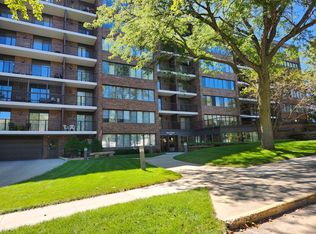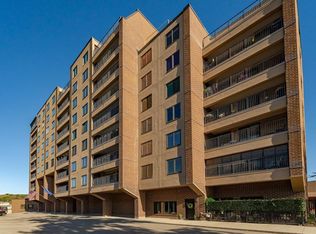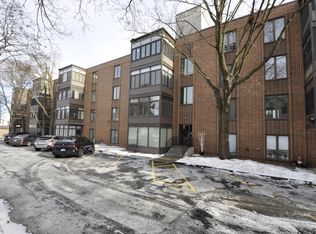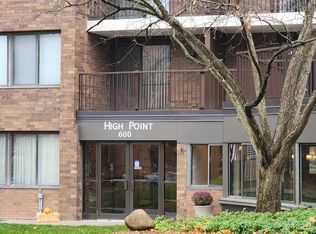Enjoy this stunning north-facing top-floor condo with breathtaking city skyline views and abundant natural light from skylights. This spacious urban retreat features two bedrooms, each with walk-in closets and private balconies perfect for enjoying downtown living. Located in the heart of the expanding downtown area, professionals will appreciate the convenience and security of this prime location. Amenities include an indoor pool, hot tub, sauna, and fully equipped fitness center, offering a luxurious lifestyle. Two premium garage stalls on the upper level add even more value to this modern city condo. Ideal for those seeking a vibrant urban lifestyle with comfort and style! Completed in 1979, High Point Condominiums stand as a fixture in Rochester's Historic Southwest neighborhood. This 6-story building houses 48 units, offering residents a prime location near downtown and the renowned Mayo Clinic campus. Situated in an area known for its century-old homes and strong ties to the medical community, High Point provides a blend of modern living and historic charm. The building's simple, functional design blends seamlessly with the surrounding architecture. North-facing units provide residents with panoramic views of downtown Rochester and the picturesque Zumbro River Valley.
Active
$350,000
600 4th St SW APT 605, Rochester, MN 55902
2beds
1,878sqft
Est.:
High Rise
Built in 1979
-- sqft lot
$-- Zestimate®
$186/sqft
$1,194/mo HOA
What's special
Breathtaking city skyline viewsNorth-facing top-floor condoSpacious urban retreat
- 20 days |
- 648 |
- 8 |
Zillow last checked: 8 hours ago
Listing updated: January 08, 2026 at 03:05am
Listed by:
Janet Swanson 507-951-1560,
Edina Realty, Inc.
Source: NorthstarMLS as distributed by MLS GRID,MLS#: 7006141
Tour with a local agent
Facts & features
Interior
Bedrooms & bathrooms
- Bedrooms: 2
- Bathrooms: 2
- Full bathrooms: 2
Bedroom
- Level: Main
Bedroom 2
- Level: Main
Den
- Level: Main
Dining room
- Level: Main
Kitchen
- Level: Main
Living room
- Level: Main
Heating
- Baseboard, Boiler, Hot Water
Cooling
- Central Air
Appliances
- Included: Dishwasher, Disposal, Dryer, Freezer, Microwave, Range, Refrigerator, Washer
- Laundry: In Unit
Features
- Basement: Block,Storage/Locker
- Has fireplace: No
Interior area
- Total structure area: 1,878
- Total interior livable area: 1,878 sqft
- Finished area above ground: 1,878
- Finished area below ground: 0
Video & virtual tour
Property
Parking
- Total spaces: 2
- Parking features: Guest, Heated Garage, Underground
- Garage spaces: 2
Accessibility
- Accessibility features: None
Features
- Levels: One
- Stories: 1
- Has private pool: Yes
- Pool features: Heated, Indoor
Lot
- Size: 1,960.2 Square Feet
- Features: Near Public Transit, Tree Coverage - Medium
Details
- Foundation area: 1878
- Additional parcels included: 640221009546
- Parcel number: 640221082501
- Zoning description: Residential-Single Family
Construction
Type & style
- Home type: Condo
- Property subtype: High Rise
- Attached to another structure: Yes
Materials
- Block, Brick
- Roof: Age Over 8 Years
Condition
- New construction: No
- Year built: 1979
Utilities & green energy
- Electric: 150 Amp Service
- Gas: Natural Gas
- Sewer: City Sewer/Connected
- Water: City Water/Connected
Community & HOA
Community
- Security: Fire Sprinkler System
- Subdivision: High Point Condos
HOA
- Has HOA: Yes
- Amenities included: Concrete Floors & Walls, Elevator(s), Fire Sprinkler System, Spa/Hot Tub, In-Ground Sprinkler System, Lobby Entrance, Sauna, Security Building
- Services included: Maintenance Structure, Cable TV, Controlled Access, Gas, Hazard Insurance, Heating, Internet, Lawn Care, Maintenance Grounds, Parking, Professional Mgmt, Recreation Facility, Sanitation, Security System, Shared Amenities, Snow Removal, Water
- HOA fee: $1,194 monthly
- HOA name: Paramark Real Estate
- HOA phone: 507-285-5082
Location
- Region: Rochester
Financial & listing details
- Price per square foot: $186/sqft
- Tax assessed value: $188,500
- Annual tax amount: $4,906
- Date on market: 1/7/2026
- Cumulative days on market: 204 days
Estimated market value
Not available
Estimated sales range
Not available
Not available
Price history
Price history
| Date | Event | Price |
|---|---|---|
| 1/7/2026 | Listed for sale | $350,000-6.7%$186/sqft |
Source: | ||
| 12/31/2025 | Listing removed | $375,000$200/sqft |
Source: | ||
| 7/2/2025 | Listed for sale | $375,000$200/sqft |
Source: | ||
Public tax history
Public tax history
| Year | Property taxes | Tax assessment |
|---|---|---|
| 2015 | $2,562 +5.6% | $168,900 -1.1% |
| 2014 | $2,426 -5.1% | $170,800 -7.4% |
| 2012 | $2,556 | $184,400 -9.5% |
Find assessor info on the county website
BuyAbility℠ payment
Est. payment
$3,329/mo
Principal & interest
$1697
HOA Fees
$1194
Other costs
$438
Climate risks
Neighborhood: Historic Southwest
Nearby schools
GreatSchools rating
- 8/10Folwell Elementary SchoolGrades: PK-5Distance: 0.7 mi
- 9/10Mayo Senior High SchoolGrades: 8-12Distance: 1.7 mi
- 5/10John Adams Middle SchoolGrades: 6-8Distance: 2.7 mi
Schools provided by the listing agent
- Elementary: Folwell
- Middle: John Adams
- High: Mayo
Source: NorthstarMLS as distributed by MLS GRID. This data may not be complete. We recommend contacting the local school district to confirm school assignments for this home.
- Loading
- Loading
