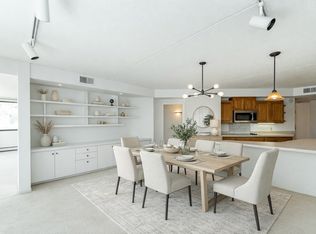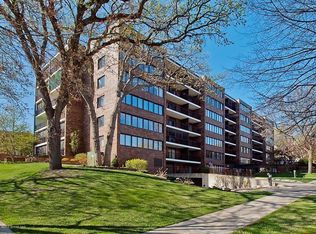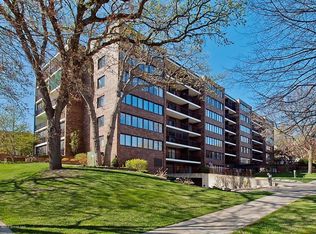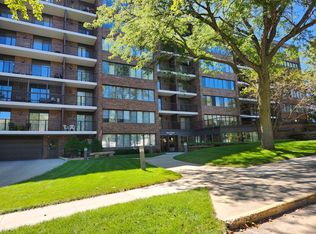Closed
$519,900
600 4th St SW APT 408, Rochester, MN 55902
2beds
1,979sqft
High Rise
Built in 1979
-- sqft lot
$501,900 Zestimate®
$263/sqft
$2,729 Estimated rent
Home value
$501,900
$467,000 - $537,000
$2,729/mo
Zestimate® history
Loading...
Owner options
Explore your selling options
What's special
Location & luxury, this one has it all! Leave the car in the heated garage, this 2-bedroom 2-bath + den is ideal for walking to Restaurants, Clinic & Hospital. Situated in SW corner w/2 balconies this unit is bright, airy, & calm. Total remodel in 2020. Living room has wood floors, remote controlled window shades, TV niche, electric fireplace. Kitchen features quartz countertops, induction cooktop, French-door wall oven, Fischer-Paykel dishwasher drawer. Primary bedroom has ceiling fan, W/I closet, west balcony & pocket doors to maximize space. Primary bath features bidet toilet, 2 medicine cabinets, shelving in shower. 2nd bedroom opposite end of unit offers privacy, south balcony & 2nd bath. Den/office to work remote or possible 3rd bedroom. New appliances; in-unit washer/dryer, air handler & humidifier. Social room provides space for large gatherings. Fees include trash, heat (baseboard hot water), air chiller, & water + soft water, cable TV & Wi-Fi, so only utility is electricity.
Zillow last checked: 8 hours ago
Listing updated: May 06, 2025 at 01:34pm
Listed by:
Nita Khosla 507-254-0041,
Edina Realty, Inc.
Bought with:
Shawn Buryska
Coldwell Banker Realty
Source: NorthstarMLS as distributed by MLS GRID,MLS#: 6320344
Facts & features
Interior
Bedrooms & bathrooms
- Bedrooms: 2
- Bathrooms: 2
- 3/4 bathrooms: 2
Bedroom 1
- Level: Main
Bedroom 2
- Level: Main
Dining room
- Level: Main
Kitchen
- Level: Main
Living room
- Level: Main
Heating
- Baseboard, Hot Water
Cooling
- Central Air
Appliances
- Included: Cooktop, Dishwasher, Dryer, Microwave, Refrigerator, Wall Oven, Washer
Features
- Basement: None
- Number of fireplaces: 1
- Fireplace features: Electric, Living Room
Interior area
- Total structure area: 1,979
- Total interior livable area: 1,979 sqft
- Finished area above ground: 1,979
- Finished area below ground: 0
Property
Parking
- Total spaces: 1
- Parking features: Underground
- Garage spaces: 1
Accessibility
- Accessibility features: None
Features
- Levels: One
- Stories: 1
Lot
- Size: 2,613 sqft
Details
- Foundation area: 1979
- Parcel number: 640221056220
- Zoning description: Residential-Single Family
Construction
Type & style
- Home type: Condo
- Property subtype: High Rise
- Attached to another structure: Yes
Materials
- Brick/Stone
- Roof: Flat
Condition
- Age of Property: 46
- New construction: No
- Year built: 1979
Utilities & green energy
- Gas: Natural Gas
- Sewer: City Sewer/Connected
- Water: City Water/Connected
Community & neighborhood
Location
- Region: Rochester
- Subdivision: High Point Condos
HOA & financial
HOA
- Has HOA: Yes
- HOA fee: $794 monthly
- Services included: Maintenance Structure, Cable TV, Gas, Heating, Internet, Lawn Care, Maintenance Grounds, Parking, Trash, Snow Removal, Water
- Association name: Paramark
- Association phone: 507-285-5082
Price history
| Date | Event | Price |
|---|---|---|
| 6/16/2023 | Sold | $519,900$263/sqft |
Source: | ||
| 3/6/2023 | Price change | $519,900-3.7%$263/sqft |
Source: | ||
| 7/29/2022 | Listed for sale | $539,900+56.7%$273/sqft |
Source: | ||
| 5/2/2019 | Sold | $344,500-1.1%$174/sqft |
Source: | ||
| 3/9/2019 | Pending sale | $348,500$176/sqft |
Source: Edina Realty, Inc., a Berkshire Hathaway affiliate #5140721 Report a problem | ||
Public tax history
Tax history is unavailable.
Find assessor info on the county website
Neighborhood: Historic Southwest
Nearby schools
GreatSchools rating
- 8/10Folwell Elementary SchoolGrades: PK-5Distance: 0.7 mi
- 9/10Mayo Senior High SchoolGrades: 8-12Distance: 1.7 mi
- 5/10John Adams Middle SchoolGrades: 6-8Distance: 2.7 mi
Schools provided by the listing agent
- Elementary: Folwell
- Middle: John Adams
- High: Mayo
Source: NorthstarMLS as distributed by MLS GRID. This data may not be complete. We recommend contacting the local school district to confirm school assignments for this home.
Get a cash offer in 3 minutes
Find out how much your home could sell for in as little as 3 minutes with a no-obligation cash offer.
Estimated market value$501,900
Get a cash offer in 3 minutes
Find out how much your home could sell for in as little as 3 minutes with a no-obligation cash offer.
Estimated market value
$501,900



