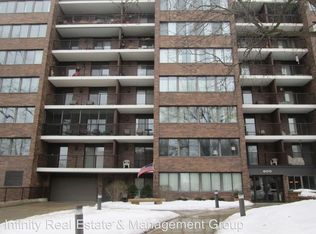Closed
$515,000
600 4th St SW APT 401, Rochester, MN 55902
2beds
1,979sqft
High Rise
Built in 1979
-- sqft lot
$527,400 Zestimate®
$260/sqft
$2,729 Estimated rent
Home value
$527,400
$485,000 - $575,000
$2,729/mo
Zestimate® history
Loading...
Owner options
Explore your selling options
What's special
Enjoy the comfort and convenience of this beautifully appointed High Point condominium located in the heart of Old SW close to downtown, parks, golf course and trails. You will appreciate the spacious corner unit with views of the city skyline from generous windows and from two balconies, bright interior spaces, well appointed kitchen, generous dining area and two bedrooms plus a handsome study. High Point offers attractive common areas that include a swimming pool, hot tub, changing rooms, an exercise area as well as a large main floor entertaining or meeting area overlooking the pool below.
Zillow last checked: 8 hours ago
Listing updated: September 10, 2025 at 01:30pm
Listed by:
Marion Kleinberg 507-254-5857,
Edina Realty, Inc.
Bought with:
Marion Kleinberg
Edina Realty, Inc.
Source: NorthstarMLS as distributed by MLS GRID,MLS#: 6738505
Facts & features
Interior
Bedrooms & bathrooms
- Bedrooms: 2
- Bathrooms: 2
- Full bathrooms: 2
Bedroom 1
- Level: Main
Bedroom 2
- Level: Main
Dining room
- Level: Main
Kitchen
- Level: Main
Laundry
- Level: Main
Living room
- Level: Main
Study
- Level: Main
Heating
- Hot Water
Cooling
- Central Air
Appliances
- Included: Cooktop, Dishwasher, Disposal, Dryer, Exhaust Fan, Humidifier, Microwave, Range, Refrigerator, Wall Oven, Washer, Water Softener Owned
Features
- Basement: Shared Access,Storage/Locker
- Has fireplace: No
Interior area
- Total structure area: 1,979
- Total interior livable area: 1,979 sqft
- Finished area above ground: 1,979
- Finished area below ground: 0
Property
Parking
- Total spaces: 1
- Parking features: Assigned, Concrete, Electric Vehicle Charging Station(s), Garage Door Opener, Guest, Heated Garage, Garage, Storage
- Garage spaces: 1
- Has uncovered spaces: Yes
Accessibility
- Accessibility features: Accessible Elevator Installed, Grab Bars In Bathroom, Hallways 42"+, No Stairs Internal
Features
- Levels: One
- Stories: 1
- Has private pool: Yes
- Pool features: Heated, Indoor
- Spa features: Community
- Fencing: Wood
Lot
- Size: 1,742 sqft
- Features: Near Public Transit, Corner Lot, Wooded
Details
- Foundation area: 1608
- Parcel number: 640221009522
- Zoning description: Residential-Single Family
Construction
Type & style
- Home type: Condo
- Property subtype: High Rise
- Attached to another structure: Yes
Materials
- Brick/Stone
Condition
- Age of Property: 46
- New construction: No
- Year built: 1979
Utilities & green energy
- Electric: Circuit Breakers, Power Company: Rochester Public Utilities
- Gas: Natural Gas
- Sewer: City Sewer/Connected
- Water: City Water/Connected
Community & neighborhood
Security
- Security features: Fire Sprinkler System, Security Lights
Location
- Region: Rochester
- Subdivision: High Point Condos
HOA & financial
HOA
- Has HOA: Yes
- HOA fee: $984 monthly
- Amenities included: Elevator(s), Fire Sprinkler System, Spa/Hot Tub, Lobby Entrance, Sauna, Security, Security Lighting
- Services included: Cable TV, Hazard Insurance, Heating, Internet, Lawn Care, Maintenance Grounds, Parking, Professional Mgmt, Recreation Facility, Trash, Security, Sewer, Shared Amenities, Snow Removal
- Association name: Paramark
- Association phone: 507-285-5082
Other
Other facts
- Road surface type: Paved
Price history
| Date | Event | Price |
|---|---|---|
| 9/8/2025 | Sold | $515,000-1.9%$260/sqft |
Source: | ||
| 7/10/2025 | Pending sale | $525,000$265/sqft |
Source: | ||
| 6/13/2025 | Listed for sale | $525,000+59.6%$265/sqft |
Source: | ||
| 10/9/2017 | Sold | $329,000$166/sqft |
Source: | ||
| 8/28/2017 | Pending sale | $329,000$166/sqft |
Source: Edina Realty, Inc., a Berkshire Hathaway affiliate #4082214 Report a problem | ||
Public tax history
| Year | Property taxes | Tax assessment |
|---|---|---|
| 2025 | $4,905 +7.5% | $348,300 |
| 2024 | $4,562 | $348,300 -3.7% |
| 2023 | -- | $361,600 +5.9% |
Find assessor info on the county website
Neighborhood: Historic Southwest
Nearby schools
GreatSchools rating
- 8/10Folwell Elementary SchoolGrades: PK-5Distance: 0.7 mi
- 9/10Mayo Senior High SchoolGrades: 8-12Distance: 1.7 mi
- 5/10John Adams Middle SchoolGrades: 6-8Distance: 2.7 mi
Schools provided by the listing agent
- Elementary: Folwell
- Middle: John Adams
- High: Mayo
Source: NorthstarMLS as distributed by MLS GRID. This data may not be complete. We recommend contacting the local school district to confirm school assignments for this home.
Get a cash offer in 3 minutes
Find out how much your home could sell for in as little as 3 minutes with a no-obligation cash offer.
Estimated market value$527,400
Get a cash offer in 3 minutes
Find out how much your home could sell for in as little as 3 minutes with a no-obligation cash offer.
Estimated market value
$527,400
