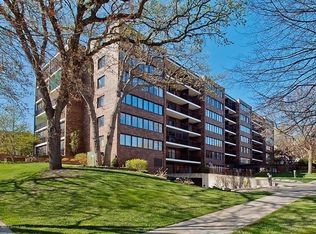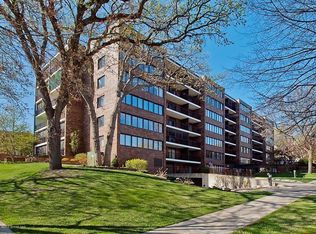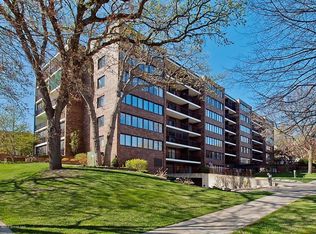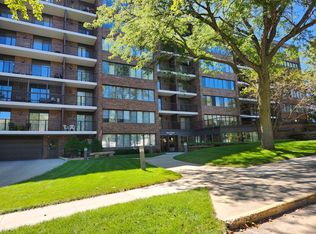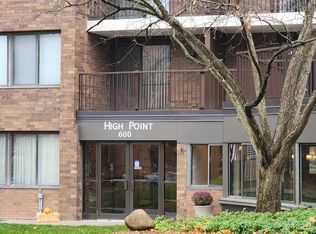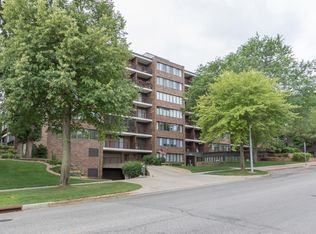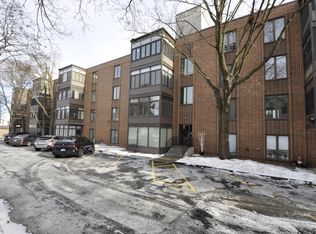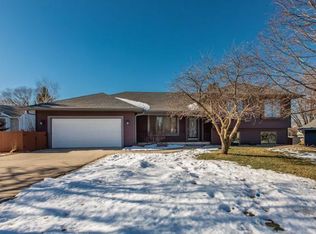South facing corner unit condominium on 3rd floor with panoramic views of Old SW Rochester. Interior just all freshly painted, carpets & professionally cleaned. Secure building in walking distance to Downtown & Mayo Clinic Campus. Parking for 2 cars in the underground garage, indoor swimming pool & common party room, 2 large balconies, lots of closet space, wood floors, neutral decor, move in condition, storage space in garage. Foyer, Large open floor plan living room & dining room. Open floor plan large kitchen & family room with built in cabinetry. 2 bedrooms, 2.5 bathrooms, walk-in closet for storage/pantry, Laundry room in the apartment with washer & dryer.
Active
$495,000
600 4th St SW APT 308, Rochester, MN 55902
2beds
1,979sqft
Est.:
High Rise
Built in 1979
-- sqft lot
$-- Zestimate®
$250/sqft
$1,022/mo HOA
What's special
- 266 days |
- 289 |
- 1 |
Zillow last checked: 8 hours ago
Listing updated: December 12, 2025 at 11:31am
Listed by:
Nita Khosla 507-254-0041,
Edina Realty, Inc.
Source: NorthstarMLS as distributed by MLS GRID,MLS#: 6710178
Tour with a local agent
Facts & features
Interior
Bedrooms & bathrooms
- Bedrooms: 2
- Bathrooms: 3
- Full bathrooms: 2
- 1/2 bathrooms: 1
Bedroom
- Level: Main
Bedroom 2
- Level: Main
Bathroom
- Level: Main
Bathroom
- Level: Main
Bathroom
- Level: Main
Dining room
- Level: Main
Family room
- Level: Main
Foyer
- Level: Main
Kitchen
- Level: Main
Laundry
- Level: Main
Living room
- Level: Main
Other
- Level: Main
Heating
- Baseboard, Boiler, Hot Water
Cooling
- Central Air
Appliances
- Included: Dishwasher, Dryer, Microwave, Refrigerator, Wall Oven, Washer
- Laundry: Main Level
Features
- Basement: None
- Has fireplace: No
Interior area
- Total structure area: 1,979
- Total interior livable area: 1,979 sqft
- Finished area above ground: 1,979
- Finished area below ground: 0
Property
Parking
- Total spaces: 2
- Parking features: Concrete, Underground
- Garage spaces: 2
Accessibility
- Accessibility features: None
Features
- Levels: One
- Stories: 1
- Has private pool: Yes
- Pool features: In Ground
Lot
- Size: 2,395.8 Square Feet
Details
- Foundation area: 1979
- Parcel number: 640221009521
- Zoning description: Residential-Single Family
Construction
Type & style
- Home type: Condo
- Property subtype: High Rise
- Attached to another structure: Yes
Condition
- New construction: No
- Year built: 1979
Utilities & green energy
- Electric: Power Company: Rochester Public Utilities
- Gas: Natural Gas
- Sewer: City Sewer/Connected
- Water: City Water/Connected
Community & HOA
Community
- Security: Fire Sprinkler System
- Subdivision: High Point Condos
HOA
- Has HOA: Yes
- Amenities included: Elevator(s), Fire Sprinkler System, Lobby Entrance, Security Building
- Services included: Maintenance Structure, Cable TV, Gas, Heating, Internet, Lawn Care, Professional Mgmt, Sanitation, Sewer, Shared Amenities, Snow Removal, Water
- HOA fee: $1,022 monthly
- HOA name: Paramark
- HOA phone: 507-292-8213
Location
- Region: Rochester
Financial & listing details
- Price per square foot: $250/sqft
- Tax assessed value: $367,800
- Annual tax amount: $4,634
- Date on market: 5/6/2025
Estimated market value
Not available
Estimated sales range
Not available
Not available
Price history
Price history
| Date | Event | Price |
|---|---|---|
| 10/5/2025 | Price change | $495,000-4.8%$250/sqft |
Source: | ||
| 5/9/2025 | Listed for sale | $519,999+252.5%$263/sqft |
Source: | ||
| 4/1/1996 | Sold | $147,500$75/sqft |
Source: Agent Provided Report a problem | ||
Public tax history
Public tax history
| Year | Property taxes | Tax assessment |
|---|---|---|
| 2024 | $4,634 | $354,300 -3.6% |
| 2023 | -- | $367,400 +5.8% |
| 2022 | $3,570 -0.2% | $347,300 +34.8% |
Find assessor info on the county website
BuyAbility℠ payment
Est. payment
$4,042/mo
Principal & interest
$2401
HOA Fees
$1022
Other costs
$619
Climate risks
Neighborhood: Historic Southwest
Nearby schools
GreatSchools rating
- 8/10Folwell Elementary SchoolGrades: PK-5Distance: 0.7 mi
- 9/10Mayo Senior High SchoolGrades: 8-12Distance: 1.7 mi
- 5/10John Adams Middle SchoolGrades: 6-8Distance: 2.7 mi
Schools provided by the listing agent
- Elementary: Folwell
- Middle: John Adams
- High: Mayo
Source: NorthstarMLS as distributed by MLS GRID. This data may not be complete. We recommend contacting the local school district to confirm school assignments for this home.
- Loading
- Loading
