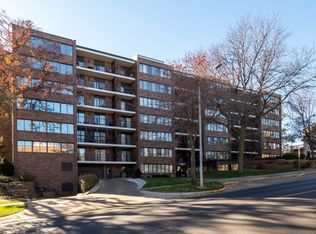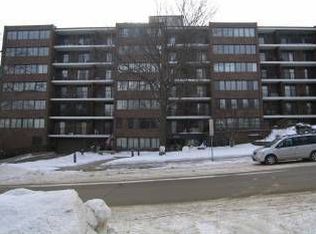Closed
$529,900
600 4th St SW APT 302, Rochester, MN 55902
3beds
1,997sqft
High Rise
Built in 1979
-- sqft lot
$537,900 Zestimate®
$265/sqft
$2,259 Estimated rent
Home value
$537,900
$489,000 - $586,000
$2,259/mo
Zestimate® history
Loading...
Owner options
Explore your selling options
What's special
Welcome to this very recently updated, spacious, sunny, corner High Point condominium which offers 2 underground parking spaces and is conveniently located close to downtown and Mayo Clinic. Its expansive floor plan includes 3 bedrooms (with one designed to be a comfortable study), 3 baths, formal and informal dining areas, 2 screened balconies and a walk-in master bath shower. The generous and well planned kitchen offers a pantry and wine cooler as well as generous counter and preparation space. Common amenities include an indoor pool, sauna, party room, workout room, library and workshop.
Zillow last checked: 8 hours ago
Listing updated: March 25, 2025 at 08:33am
Listed by:
Marion Kleinberg 507-254-5857,
Edina Realty, Inc.
Bought with:
Nita Khosla
Edina Realty, Inc.
Source: NorthstarMLS as distributed by MLS GRID,MLS#: 6646278
Facts & features
Interior
Bedrooms & bathrooms
- Bedrooms: 3
- Bathrooms: 3
- Full bathrooms: 1
- 3/4 bathrooms: 2
Bedroom 1
- Level: Main
- Area: 168 Square Feet
- Dimensions: 14x12
Bedroom 2
- Level: Main
- Area: 154 Square Feet
- Dimensions: 14x11
Bedroom 3
- Level: Main
- Area: 144 Square Feet
- Dimensions: 12x12
Dining room
- Level: Main
- Area: 196 Square Feet
- Dimensions: 14x14
Kitchen
- Level: Main
- Area: 120 Square Feet
- Dimensions: 12x10
Laundry
- Level: Main
- Area: 48 Square Feet
- Dimensions: 8x6
Living room
- Level: Main
- Area: 456 Square Feet
- Dimensions: 24x19
Other
- Level: Main
- Area: 30 Square Feet
- Dimensions: 6x5
Walk in closet
- Level: Main
- Area: 30 Square Feet
- Dimensions: 6x5
Heating
- Baseboard
Cooling
- Central Air
Appliances
- Included: Dishwasher, Disposal, Dryer, Freezer, Microwave, Range, Refrigerator, Stainless Steel Appliance(s), Washer
Features
- Basement: Shared Access,Unfinished
- Has fireplace: No
Interior area
- Total structure area: 1,997
- Total interior livable area: 1,997 sqft
- Finished area above ground: 1,997
- Finished area below ground: 0
Property
Parking
- Total spaces: 2
- Parking features: Assigned, Covered, Concrete, Garage Door Opener, Guest, Heated Garage, Underground
- Garage spaces: 2
- Has uncovered spaces: Yes
Accessibility
- Accessibility features: Accessible Elevator Installed, Grab Bars In Bathroom, No Stairs External, No Stairs Internal
Features
- Levels: One
- Stories: 1
- Patio & porch: Porch
- Has private pool: Yes
- Pool features: Heated, Indoor, Shared
Lot
- Size: 1,742 sqft
- Features: Near Public Transit
Details
- Foundation area: 1997
- Parcel number: 640221009515
- Zoning description: Residential-Multi-Family
Construction
Type & style
- Home type: Condo
- Property subtype: High Rise
- Attached to another structure: Yes
Materials
- Brick/Stone
Condition
- Age of Property: 46
- New construction: No
- Year built: 1979
Utilities & green energy
- Electric: Circuit Breakers
- Gas: Natural Gas
- Sewer: City Sewer/Connected
- Water: City Water/Connected
Community & neighborhood
Security
- Security features: Fire Sprinkler System
Location
- Region: Rochester
- Subdivision: High Point Condos
HOA & financial
HOA
- Has HOA: Yes
- HOA fee: $940 monthly
- Amenities included: Elevator(s), Fire Sprinkler System, Sauna
- Services included: Maintenance Structure, Hazard Insurance, Heating, Lawn Care, Maintenance Grounds, Professional Mgmt, Trash, Security, Sewer, Shared Amenities, Snow Removal
- Association name: Paramark
- Association phone: 507-285-5082
Other
Other facts
- Road surface type: Paved
Price history
| Date | Event | Price |
|---|---|---|
| 3/21/2025 | Sold | $529,900$265/sqft |
Source: | ||
| 1/27/2025 | Pending sale | $529,900$265/sqft |
Source: | ||
| 1/7/2025 | Listed for sale | $529,900+45.8%$265/sqft |
Source: | ||
| 3/31/2021 | Sold | $363,500+1%$182/sqft |
Source: | ||
| 3/5/2021 | Pending sale | $359,900$180/sqft |
Source: | ||
Public tax history
| Year | Property taxes | Tax assessment |
|---|---|---|
| 2024 | $4,912 | $380,400 -2.4% |
| 2023 | -- | $389,700 +5.4% |
| 2022 | $3,722 -0.2% | $369,800 +37.5% |
Find assessor info on the county website
Neighborhood: Historic Southwest
Nearby schools
GreatSchools rating
- 8/10Folwell Elementary SchoolGrades: PK-5Distance: 0.7 mi
- 9/10Mayo Senior High SchoolGrades: 8-12Distance: 1.7 mi
- 5/10John Adams Middle SchoolGrades: 6-8Distance: 2.7 mi
Schools provided by the listing agent
- Elementary: Elton Hills
- Middle: John Adams
- High: Mayo
Source: NorthstarMLS as distributed by MLS GRID. This data may not be complete. We recommend contacting the local school district to confirm school assignments for this home.
Get a cash offer in 3 minutes
Find out how much your home could sell for in as little as 3 minutes with a no-obligation cash offer.
Estimated market value
$537,900
Get a cash offer in 3 minutes
Find out how much your home could sell for in as little as 3 minutes with a no-obligation cash offer.
Estimated market value
$537,900

