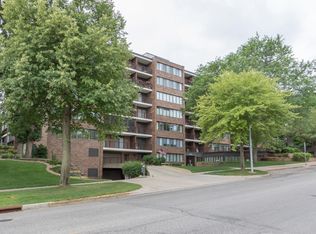Closed
$365,000
600 4th St SW APT 207, Rochester, MN 55902
2beds
1,954sqft
High Rise
Built in 1979
-- sqft lot
$380,500 Zestimate®
$187/sqft
$2,701 Estimated rent
Home value
$380,500
$354,000 - $407,000
$2,701/mo
Zestimate® history
Loading...
Owner options
Explore your selling options
What's special
3 blocks from both Mayo Campuses! Stunning corner unit in highly sought after HighPoint luxury condominium sky-rise. This spacious two bedroom, two bath home offers an open floor plan, surrounded by large windows with stunning plantation shutters, overlooking one of two large private balcony patios. Enjoy your fabulous owner’s suite that includes a sitting room (or home office) private bath and large walk-in closets. Live in the heart of the city yet quiet neighborhood. *Home Warranty Protection included. In-unit laundry/utility room. Secure building with heated underground parking (1 space), party room w/ kitchen, workout facility, woodworking shop & indoor swimming pool w/whirlpool and sauna. Storage space in underground garage. Guest parking behind the building. Add'l parking available with a permit. See supplements for additional information.
Zillow last checked: 8 hours ago
Listing updated: May 06, 2025 at 08:13am
Listed by:
Robin E Wolfram 612-251-8405,
Berkshire Hathaway HomeServices North Properties
Bought with:
Cori Stuhr
Keller Williams Premier Realty
Source: NorthstarMLS as distributed by MLS GRID,MLS#: 6335889
Facts & features
Interior
Bedrooms & bathrooms
- Bedrooms: 2
- Bathrooms: 2
- Full bathrooms: 2
Bedroom 1
- Level: Main
- Area: 182 Square Feet
- Dimensions: 14x13
Bedroom 2
- Level: Main
- Area: 165 Square Feet
- Dimensions: 15x11
Den
- Level: Main
- Area: 110 Square Feet
- Dimensions: 11x10
Dining room
- Level: Main
- Area: 169 Square Feet
- Dimensions: 13x13
Kitchen
- Level: Main
- Area: 168 Square Feet
- Dimensions: 14x12
Laundry
- Level: Main
- Area: 48 Square Feet
- Dimensions: 8x6
Living room
- Level: Main
- Area: 441 Square Feet
- Dimensions: 21x21
Heating
- Baseboard, Hot Water
Cooling
- Central Air
Appliances
- Included: Dishwasher, Disposal, Dryer, Humidifier, Microwave, Range, Refrigerator, Washer, Water Softener Owned
Features
- Basement: None
Interior area
- Total structure area: 1,954
- Total interior livable area: 1,954 sqft
- Finished area above ground: 1,954
- Finished area below ground: 0
Property
Parking
- Total spaces: 1
- Parking features: Attached, Concrete, Garage Door Opener, Heated Garage, Tuckunder Garage
- Attached garage spaces: 1
- Has uncovered spaces: Yes
Accessibility
- Accessibility features: None
Features
- Levels: One
- Stories: 1
Lot
- Size: 2,178 sqft
- Dimensions: 42 x 50
- Features: Irregular Lot
Details
- Foundation area: 1954
- Parcel number: 640221076985
- Zoning description: Residential-Single Family
Construction
Type & style
- Home type: Condo
- Property subtype: High Rise
- Attached to another structure: Yes
Materials
- Brick/Stone
- Roof: Rubber
Condition
- Age of Property: 46
- New construction: No
- Year built: 1979
Utilities & green energy
- Electric: Circuit Breakers
- Gas: Natural Gas
- Sewer: City Sewer/Connected
- Water: City Water/Connected
Community & neighborhood
Security
- Security features: Fire Sprinkler System
Location
- Region: Rochester
- Subdivision: High Point Condos
HOA & financial
HOA
- Has HOA: Yes
- HOA fee: $766 monthly
- Amenities included: Deck, Elevator(s), Fire Sprinkler System, Patio
- Services included: Maintenance Structure, Gas, Internet, Lawn Care, Maintenance Grounds, Parking, Professional Mgmt, Trash, Security, Shared Amenities, Snow Removal, Water
- Association name: Paramark Real Estate Services
- Association phone: 507-285-5082
Price history
| Date | Event | Price |
|---|---|---|
| 6/1/2023 | Sold | $365,000-4.3%$187/sqft |
Source: | ||
| 5/13/2023 | Pending sale | $381,299$195/sqft |
Source: | ||
| 5/11/2023 | Price change | $381,299-4.1%$195/sqft |
Source: | ||
| 2/23/2023 | Listed for sale | $397,500-0.6%$203/sqft |
Source: | ||
| 2/16/2023 | Listing removed | -- |
Source: | ||
Public tax history
| Year | Property taxes | Tax assessment |
|---|---|---|
| 2025 | $4,969 +9.9% | $355,400 |
| 2024 | $4,520 | $355,400 -1% |
| 2023 | -- | $358,900 +5.3% |
Find assessor info on the county website
Neighborhood: Historic Southwest
Nearby schools
GreatSchools rating
- 8/10Folwell Elementary SchoolGrades: PK-5Distance: 0.7 mi
- 9/10Mayo Senior High SchoolGrades: 8-12Distance: 1.7 mi
- 5/10John Adams Middle SchoolGrades: 6-8Distance: 2.7 mi
Schools provided by the listing agent
- Elementary: Bamber Valley
- Middle: Willow Creek
- High: Mayo
Source: NorthstarMLS as distributed by MLS GRID. This data may not be complete. We recommend contacting the local school district to confirm school assignments for this home.
Get a cash offer in 3 minutes
Find out how much your home could sell for in as little as 3 minutes with a no-obligation cash offer.
Estimated market value$380,500
Get a cash offer in 3 minutes
Find out how much your home could sell for in as little as 3 minutes with a no-obligation cash offer.
Estimated market value
$380,500
