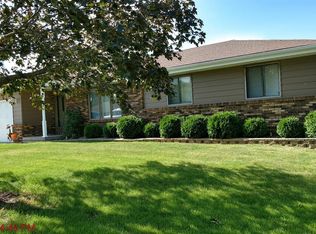Sold for $325,000
$325,000
600 3rd St, Lynnville, IA 50153
3beds
1,640sqft
Single Family Residence
Built in 1980
1.5 Acres Lot
$341,300 Zestimate®
$198/sqft
$2,133 Estimated rent
Home value
$341,300
$324,000 - $358,000
$2,133/mo
Zestimate® history
Loading...
Owner options
Explore your selling options
What's special
Combine the best of town and country living with this 3-bedroom, 3-bath home. Situated on sprawling 1.5 acres m/l, the property offers the perfect blend of serenity and modern comfort. A spacious kitchen/dining/relaxation area, with fireplace, adds both style and functionality and the kitchen island makes meal prep a breeze. Just off the kitchen area, appreciate your expansive view through the 4-seasons room windows, converted from a 3-season room in 2021. Whether it's a sunny summer day or a snowy winter evening, you'll enjoy the beauty of the outdoors all year round. A composite deck off the 4-season room allows you to step outside for your morning coffee or evening beverage. You'll appreciate the convenience of a main-floor laundry room and mudroom for those daily routines. The lower level holds a large family room with wood fireplace for those family movie nights in the winter. With the potential for a 4th bedroom in the lower level, this home is adaptable to your evolving needs. A slider gives you additional access to the outdoors, where you'll enjoy those warm days with your swimming pool, pool deck, and walkout patio. A greenhouse and garden space are ready to test your green thumb and a storage shed keeps your yard tools organized. New roof in 2020, new furnace/AC, siding, soffit, gutters/gutter guard in 2021. Property includes invisible dog fence. This property offers it all. Schedule a visit today and start living your dream lifestyle!
Zillow last checked: 8 hours ago
Listing updated: December 20, 2023 at 06:54am
Listed by:
Heather Engbers (641)792-5656,
Iowa Realty Newton
Bought with:
Heather Engbers
Iowa Realty Newton
Source: DMMLS,MLS#: 683629
Facts & features
Interior
Bedrooms & bathrooms
- Bedrooms: 3
- Bathrooms: 3
- Full bathrooms: 1
- 3/4 bathrooms: 1
- 1/2 bathrooms: 1
- Main level bedrooms: 3
Heating
- Baseboard, Electric, Gas, Natural Gas
Cooling
- Central Air
Appliances
- Included: Built-In Oven, Cooktop, Dishwasher, Microwave, Refrigerator
- Laundry: Main Level
Features
- Central Vacuum
- Flooring: Carpet, Tile
- Basement: Finished,Walk-Out Access
- Number of fireplaces: 2
- Fireplace features: Gas Log, Wood Burning
Interior area
- Total structure area: 1,640
- Total interior livable area: 1,640 sqft
- Finished area below ground: 0
Property
Parking
- Total spaces: 2
- Parking features: Attached, Garage, Two Car Garage
- Attached garage spaces: 2
Features
- Patio & porch: Covered, Deck, Open, Patio
- Exterior features: Deck, Patio
- Pool features: Above Ground
- Fencing: Invisible,Pet Fence
Lot
- Size: 1.50 Acres
- Dimensions: 10 x 137
Details
- Parcel number: 000000000000
- Zoning: RES
Construction
Type & style
- Home type: SingleFamily
- Architectural style: Ranch
- Property subtype: Single Family Residence
Materials
- See Remarks
- Foundation: Poured
- Roof: Asphalt,Shingle
Condition
- Year built: 1980
Utilities & green energy
- Sewer: Public Sewer
- Water: Public
Community & neighborhood
Location
- Region: Lynnville
Other
Other facts
- Listing terms: Cash,Conventional,FHA,VA Loan
Price history
| Date | Event | Price |
|---|---|---|
| 12/13/2023 | Sold | $325,000-11%$198/sqft |
Source: | ||
| 10/19/2023 | Pending sale | $365,000$223/sqft |
Source: | ||
| 10/13/2023 | Price change | $365,000-7.6%$223/sqft |
Source: | ||
| 10/2/2023 | Price change | $395,000-7.1%$241/sqft |
Source: | ||
| 9/22/2023 | Listed for sale | $425,000+88.9%$259/sqft |
Source: | ||
Public tax history
| Year | Property taxes | Tax assessment |
|---|---|---|
| 2024 | $3,572 +19.8% | $254,350 -5.9% |
| 2023 | $2,982 +10.7% | $270,240 +39.6% |
| 2022 | $2,694 -0.1% | $193,650 +10.5% |
Find assessor info on the county website
Neighborhood: 50153
Nearby schools
GreatSchools rating
- 7/10Lynnville-Sully Elementary SchoolGrades: K-5Distance: 2.9 mi
- 9/10Lynnville-Sully Middle SchoolGrades: 6-8Distance: 2.9 mi
- 7/10Lynnville-Sully High SchoolGrades: 9-12Distance: 2.9 mi
Schools provided by the listing agent
- District: Lynnville-Sully
Source: DMMLS. This data may not be complete. We recommend contacting the local school district to confirm school assignments for this home.

Get pre-qualified for a loan
At Zillow Home Loans, we can pre-qualify you in as little as 5 minutes with no impact to your credit score.An equal housing lender. NMLS #10287.
