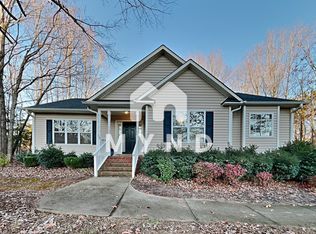NEW CONSTRUCTION!! Come see this amazing new ranch home in a wonderful subdivision. This home has an open floor plan and even has a 2 car garage. There are also 3 great sized bedrooms and 2 full bathrooms. The bathrooms have beautiful cultured marble and the kitchen has granite counters. Don't forget to check out the large unfinished attic that has endless possibilities! Come and see this fabulous home before it is gone!
This property is off market, which means it's not currently listed for sale or rent on Zillow. This may be different from what's available on other websites or public sources.
