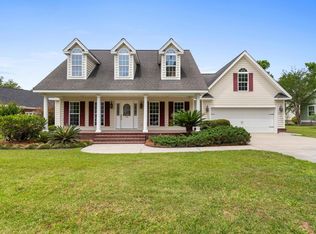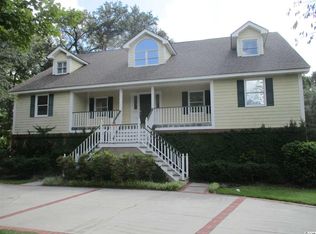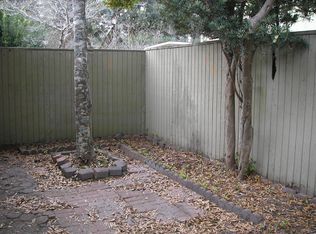Sold for $420,000
$420,000
60 Wraggs Ferry Rd., Georgetown, SC 29440
4beds
2,250sqft
Single Family Residence
Built in 2002
0.38 Acres Lot
$417,200 Zestimate®
$187/sqft
$2,315 Estimated rent
Home value
$417,200
$367,000 - $476,000
$2,315/mo
Zestimate® history
Loading...
Owner options
Explore your selling options
What's special
Welcome to 60 Wraggs Ferry Road, nestled within the prestigious Wedgefield Plantation. This beautifully situated property boasts expansive grounds adorned with mature trees, ideal for both leisure and entertainment. Step onto the spacious front and rear porches, or retreat to the attached screened-in area for seamless indoor-outdoor living. Inside, hardwood flooring complements plush new carpeting throughout. The master bathroom features a luxurious upgraded shower, and the home has been freshly painted throughout. Outside, a large two-car garage includes a workshop and a fully finished loft above, complete with a bedroom and bathroom. Additional storage is provided by a brand-new shed. The kitchen showcases a stunning granite work island, a pantry, and ample sunlight streaming through beautiful windows. This meticulously maintained property features a new roof and a newer AC system, ensuring comfort and peace of mind. The residence includes four bedrooms and three bathrooms, providing ample space for comfort and functionality. Don't miss this exceptional opportunity to own a meticulously maintained property. Do not wait, schedule your showing today!
Zillow last checked: 8 hours ago
Listing updated: July 02, 2025 at 10:10am
Listed by:
Greg Harrelson Sales Team 843-457-7816,
Century 21 The Harrelson Group,
Lance G Molinaro 973-665-4133,
Century 21 The Harrelson Group
Bought with:
Jill K Caines, 5144
RE/MAX Executive
Source: CCAR,MLS#: 2417149 Originating MLS: Coastal Carolinas Association of Realtors
Originating MLS: Coastal Carolinas Association of Realtors
Facts & features
Interior
Bedrooms & bathrooms
- Bedrooms: 4
- Bathrooms: 3
- Full bathrooms: 3
Primary bedroom
- Level: First
Primary bathroom
- Features: Jetted Tub, Separate Shower
Dining room
- Features: Kitchen/Dining Combo
Kitchen
- Features: Kitchen Island, Pantry, Solid Surface Counters
Living room
- Features: Fireplace, Vaulted Ceiling(s)
Other
- Features: Bedroom on Main Level, Workshop
Heating
- Central, Electric
Cooling
- Central Air
Appliances
- Included: Dishwasher, Freezer, Disposal, Microwave, Refrigerator, Dryer, Washer
- Laundry: Washer Hookup
Features
- Attic, Fireplace, Pull Down Attic Stairs, Permanent Attic Stairs, Split Bedrooms, Bedroom on Main Level, Kitchen Island, Solid Surface Counters, Workshop
- Flooring: Carpet, Tile, Wood
- Basement: Crawl Space
- Attic: Pull Down Stairs,Permanent Stairs
- Has fireplace: Yes
Interior area
- Total structure area: 3,750
- Total interior livable area: 2,250 sqft
Property
Parking
- Total spaces: 8
- Parking features: Attached, Garage, Two Car Garage, Garage Door Opener
- Attached garage spaces: 2
Features
- Levels: One and One Half
- Stories: 1
- Patio & porch: Rear Porch, Deck, Front Porch, Porch, Screened
- Exterior features: Deck, Porch, Storage
Lot
- Size: 0.38 Acres
- Features: Irregular Lot, Outside City Limits, On Golf Course
Details
- Additional parcels included: ,
- Parcel number: 0201720020000
- Zoning: RES
- Special conditions: None
Construction
Type & style
- Home type: SingleFamily
- Architectural style: Ranch
- Property subtype: Single Family Residence
Materials
- Vinyl Siding
- Foundation: Crawlspace
Condition
- Resale
- Year built: 2002
Utilities & green energy
- Water: Public
- Utilities for property: Cable Available, Electricity Available, Other, Phone Available, Sewer Available, Water Available
Community & neighborhood
Security
- Security features: Smoke Detector(s)
Community
- Community features: Golf Carts OK, Long Term Rental Allowed
Location
- Region: Georgetown
- Subdivision: Wedgefield Plantation
HOA & financial
HOA
- Has HOA: Yes
- HOA fee: $48 monthly
- Amenities included: Owner Allowed Golf Cart, Owner Allowed Motorcycle, Pet Restrictions
- Services included: Association Management, Common Areas, Legal/Accounting, Recreation Facilities
Other
Other facts
- Listing terms: Cash,Conventional
Price history
| Date | Event | Price |
|---|---|---|
| 6/30/2025 | Sold | $420,000-4.5%$187/sqft |
Source: | ||
| 5/12/2025 | Contingent | $440,000$196/sqft |
Source: | ||
| 4/23/2025 | Price change | $440,000-2.2%$196/sqft |
Source: | ||
| 3/29/2025 | Listed for sale | $450,000$200/sqft |
Source: | ||
| 2/14/2025 | Contingent | $450,000$200/sqft |
Source: | ||
Public tax history
| Year | Property taxes | Tax assessment |
|---|---|---|
| 2024 | $1,352 +0.8% | $10,700 |
| 2023 | $1,342 +16.1% | $10,700 |
| 2022 | $1,156 +2.9% | $10,700 -0.1% |
Find assessor info on the county website
Neighborhood: 29440
Nearby schools
GreatSchools rating
- 7/10Kensington Elementary SchoolGrades: PK-5Distance: 2.7 mi
- 5/10Georgetown Middle SchoolGrades: 6-8Distance: 3.8 mi
- 3/10Georgetown High SchoolGrades: 9-12Distance: 3.9 mi
Schools provided by the listing agent
- Elementary: Kensington Elementary School
- Middle: Georgetown Middle School
- High: Georgetown High School
Source: CCAR. This data may not be complete. We recommend contacting the local school district to confirm school assignments for this home.
Get a cash offer in 3 minutes
Find out how much your home could sell for in as little as 3 minutes with a no-obligation cash offer.
Estimated market value$417,200
Get a cash offer in 3 minutes
Find out how much your home could sell for in as little as 3 minutes with a no-obligation cash offer.
Estimated market value
$417,200


