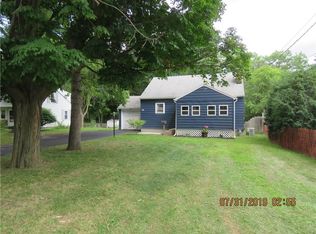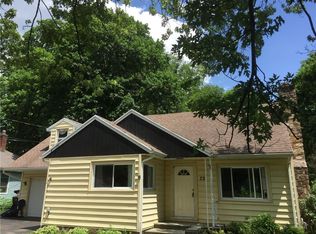This is is an amazing property that is priced to sell. Recently renovated four bedroom cape cope-colonial style home with an altered open concept floor plan. Recent improvements include a modern and partially updated eat-in kitchen with new appliances, updated bath/powder room, plumbing/electrical fixtures, interior painting/cosmetics and six panel interior doors. Beautiful Landscaping with Koi pond, new additional basement space with recreation and laundry rooms, vinyl replacement windows, 2 large second floor bedrooms, walk-in closet, enclosed porch and patio. Dead end street location with a private lot backing to a wooded area. This property could be ready for your immediate occupancy. Delayed Negotiations until 3/14/2021 7:00pm
This property is off market, which means it's not currently listed for sale or rent on Zillow. This may be different from what's available on other websites or public sources.

