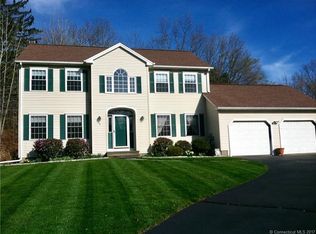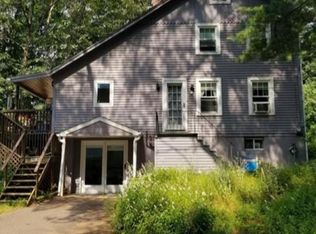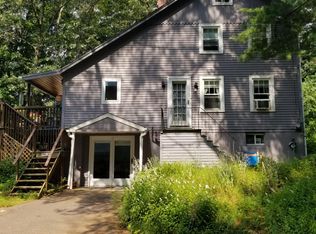Location is key here Wow, Wow, Wow!! Welcome to 60 Woodpond Rd. This amazing 4 Bdr, 3 Bth oversized expanded Cape Cod just breathes New England! The home is filled w/ sunlight and charm. Set perfectly on just under 1 acre, the owners have taken pride and joy in caring for their home, and it clearly shows throughout. This home surely wont want to be missed! Mark your calendars showings begin 6/23/22 at noon!
This property is off market, which means it's not currently listed for sale or rent on Zillow. This may be different from what's available on other websites or public sources.


