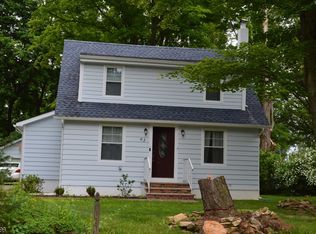Closed
Street View
$860,000
60 Woodland Rd, Mendham Twp., NJ 07869
4beds
3baths
--sqft
Single Family Residence
Built in 1954
1.75 Acres Lot
$868,500 Zestimate®
$--/sqft
$5,152 Estimated rent
Home value
$868,500
$799,000 - $938,000
$5,152/mo
Zestimate® history
Loading...
Owner options
Explore your selling options
What's special
Zillow last checked: 8 hours ago
Listing updated: December 05, 2025 at 05:28am
Listed by:
Lois Jina Kusuman 201-666-0777,
Corcoran Infinity Properties
Bought with:
Hugh Mcgrinder
Coldwell Banker Realty Srv
Source: GSMLS,MLS#: 3976602
Facts & features
Price history
| Date | Event | Price |
|---|---|---|
| 12/5/2025 | Sold | $860,000-6.5% |
Source: | ||
| 10/10/2025 | Pending sale | $920,000 |
Source: | ||
| 7/21/2025 | Listed for sale | $920,000-6.6% |
Source: | ||
| 6/27/2025 | Listing removed | $985,000 |
Source: | ||
| 6/4/2025 | Price change | $985,000-6.2% |
Source: | ||
Public tax history
| Year | Property taxes | Tax assessment |
|---|---|---|
| 2025 | $15,996 +7.6% | $823,700 +7.6% |
| 2024 | $14,872 +5% | $765,800 +13% |
| 2023 | $14,161 +3.6% | $677,900 +4.8% |
Find assessor info on the county website
Neighborhood: 07869
Nearby schools
GreatSchools rating
- 9/10Mendham Twp Middle SchoolGrades: 5-8Distance: 1.4 mi
- 10/10West Morris Mendham High SchoolGrades: 9-12Distance: 2.5 mi
- 8/10Mendham Twp Elementary SchoolGrades: PK-4Distance: 1.4 mi
Get a cash offer in 3 minutes
Find out how much your home could sell for in as little as 3 minutes with a no-obligation cash offer.
Estimated market value$868,500
Get a cash offer in 3 minutes
Find out how much your home could sell for in as little as 3 minutes with a no-obligation cash offer.
Estimated market value
$868,500
