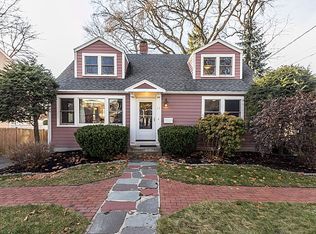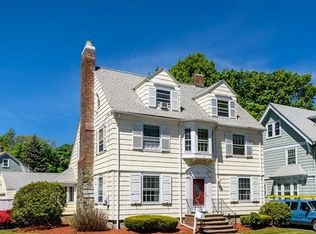A MUST SEE! Do not miss this 12 years young colonial situated on a nice level lot in desirable WEST END. Located just within 15 minutes walking distance from the Oak Grove Station for an easy commute to Cambridge/Boston and 10 minutes from the Beautiful Oakdale Park for hiking, fishing, and kayaking. On the first floor this gorgeous house featuring an open floor plan combining living and family rooms with hardwood floors and a kitchen with stunning granite counter top and stainless steel appliances. A half bathroom and formal dining room complete the first floor. On the second floor, you will find a large master bedroom with full bathroom and a walking closet, 2 spacious bedrooms, and another full bath. This house has a huge dry basement and with the potential to be finished. New water heater. Showing starts at the open house on Saturday and Sunday from 12:30 to 2:00. Offers are due on Tuesday 05/21 at 12 pm.
This property is off market, which means it's not currently listed for sale or rent on Zillow. This may be different from what's available on other websites or public sources.

