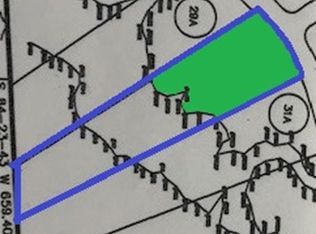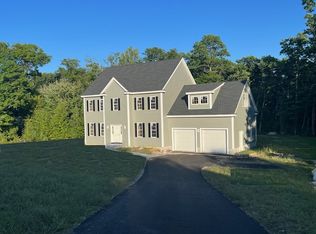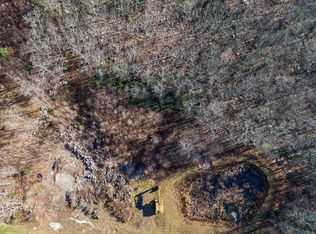Sold for $695,000 on 09/12/25
$695,000
60 Woodland Rd, Douglas, MA 01516
4beds
2,477sqft
Single Family Residence
Built in 2018
3.18 Acres Lot
$705,700 Zestimate®
$281/sqft
$4,035 Estimated rent
Home value
$705,700
$649,000 - $769,000
$4,035/mo
Zestimate® history
Loading...
Owner options
Explore your selling options
What's special
SECOND CHACE FOR A BEAUTIFUL HOME - BACK ON MARKET DUE TO ISSUE WITH BUYER FINANCING - CLASSIC STYLE WITH MODERN FLAIR - Pull Into the Driveway of this Custom Center Hall Colonial in a Neighborhood Setting - Foyer Leads to Dining Room with Crown Molding & Wainscoting Transitioning to Open Kitchen with Island for Easy Prepping & Entertaining - Extra Dining Area Leads to Deck & Backyard for Enjoying Summer Days to Come - Living Room with Propane Fireplace for Cozy Nights - Main Level Includes Playroom or Office with French Doors for Light and Privacy - Primary Suite with Oversized Closet Leading to Full Height Attic Storage - Three Additional Bedrooms with Plenty of Closet Space Share Second Level Bath with Double Vanity - Laundry Room Conveniently Located on Upper Level - Lower Level Allows for Extra Space for Workout Room or Storage with Grade Level Exit - Minutes to Douglas State Forest for Outdoor Enjoyment
Zillow last checked: 8 hours ago
Listing updated: September 13, 2025 at 06:33am
Listed by:
The Icon Group 508-841-5543,
Keller Williams Pinnacle MetroWest 508-754-3020,
Sarah Gustafson 508-365-2917
Bought with:
Christine Lorenzen
Lamacchia Realty, Inc.
Source: MLS PIN,MLS#: 73368188
Facts & features
Interior
Bedrooms & bathrooms
- Bedrooms: 4
- Bathrooms: 3
- Full bathrooms: 2
- 1/2 bathrooms: 1
Primary bedroom
- Features: Bathroom - Full, Ceiling Fan(s), Walk-In Closet(s), Flooring - Wall to Wall Carpet
- Level: Second
Bedroom 2
- Features: Closet, Flooring - Wall to Wall Carpet
- Level: Second
Bedroom 3
- Features: Closet, Flooring - Wall to Wall Carpet
- Level: Second
Bedroom 4
- Features: Closet, Flooring - Wall to Wall Carpet
- Level: Second
Primary bathroom
- Features: Yes
Bathroom 1
- Features: Bathroom - Half
- Level: First
Bathroom 2
- Features: Bathroom - Full, Bathroom - Double Vanity/Sink, Closet, Flooring - Stone/Ceramic Tile
- Level: Second
Bathroom 3
- Features: Bathroom - 3/4, Bathroom - Double Vanity/Sink, Bathroom - With Shower Stall, Closet, Flooring - Stone/Ceramic Tile
- Level: Second
Dining room
- Features: Flooring - Wood, Wainscoting, Crown Molding
- Level: Main,First
Kitchen
- Features: Flooring - Wood, Dining Area, Countertops - Stone/Granite/Solid, Kitchen Island, Breakfast Bar / Nook, Deck - Exterior, Exterior Access, Open Floorplan, Recessed Lighting
- Level: Main,First
Living room
- Features: Ceiling Fan(s), Flooring - Wood, Deck - Exterior, Exterior Access, Open Floorplan
- Level: Main,First
Office
- Features: Flooring - Wood, French Doors
- Level: First
Heating
- Forced Air, Propane
Cooling
- Central Air
Appliances
- Laundry: Second Floor, Washer Hookup
Features
- Office
- Flooring: Wood, Tile, Carpet, Flooring - Wood
- Doors: French Doors, Insulated Doors
- Windows: Insulated Windows
- Basement: Full,Walk-Out Access,Interior Entry,Radon Remediation System
- Number of fireplaces: 1
- Fireplace features: Living Room
Interior area
- Total structure area: 2,477
- Total interior livable area: 2,477 sqft
- Finished area above ground: 2,477
Property
Parking
- Total spaces: 8
- Parking features: Attached, Garage Door Opener, Garage Faces Side, Paved Drive, Off Street, Tandem, Paved
- Attached garage spaces: 2
- Uncovered spaces: 6
Features
- Patio & porch: Deck
- Exterior features: Deck, Rain Gutters, Storage
Lot
- Size: 3.18 Acres
Details
- Parcel number: M:0237 B:0000012 L:,4196214
- Zoning: RA
Construction
Type & style
- Home type: SingleFamily
- Architectural style: Colonial
- Property subtype: Single Family Residence
Materials
- Frame
- Foundation: Concrete Perimeter
- Roof: Shingle
Condition
- Year built: 2018
Utilities & green energy
- Electric: Circuit Breakers
- Sewer: Private Sewer
- Water: Private
- Utilities for property: for Gas Range, Washer Hookup
Community & neighborhood
Community
- Community features: Walk/Jog Trails
Location
- Region: Douglas
Other
Other facts
- Road surface type: Paved
Price history
| Date | Event | Price |
|---|---|---|
| 9/12/2025 | Sold | $695,000-0.7%$281/sqft |
Source: MLS PIN #73368188 | ||
| 8/6/2025 | Contingent | $700,000$283/sqft |
Source: MLS PIN #73368188 | ||
| 5/1/2025 | Listed for sale | $700,000+40%$283/sqft |
Source: MLS PIN #73368188 | ||
| 11/26/2019 | Sold | $500,000+0%$202/sqft |
Source: Public Record | ||
| 10/21/2019 | Pending sale | $499,900$202/sqft |
Source: Hayden Rowe Properties #72445742 | ||
Public tax history
| Year | Property taxes | Tax assessment |
|---|---|---|
| 2025 | $9,158 +1.7% | $695,400 +4.4% |
| 2024 | $9,008 +2.6% | $666,300 +9% |
| 2023 | $8,781 -3.5% | $611,500 +12.3% |
Find assessor info on the county website
Neighborhood: 01516
Nearby schools
GreatSchools rating
- NADouglas Primary SchoolGrades: PK-1Distance: 3 mi
- 7/10Douglas Middle SchoolGrades: 6-8Distance: 3.2 mi
- 5/10Douglas High SchoolGrades: 9-12Distance: 3.3 mi

Get pre-qualified for a loan
At Zillow Home Loans, we can pre-qualify you in as little as 5 minutes with no impact to your credit score.An equal housing lender. NMLS #10287.
Sell for more on Zillow
Get a free Zillow Showcase℠ listing and you could sell for .
$705,700
2% more+ $14,114
With Zillow Showcase(estimated)
$719,814

