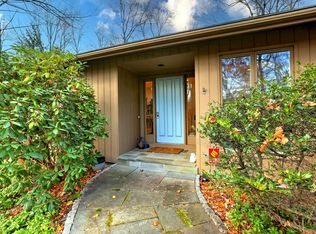Sold for $1,054,000
$1,054,000
60 Woodfield Road, Woodbridge, CT 06525
5beds
5,250sqft
Single Family Residence
Built in 1965
1.5 Acres Lot
$1,092,600 Zestimate®
$201/sqft
$6,344 Estimated rent
Home value
$1,092,600
$972,000 - $1.23M
$6,344/mo
Zestimate® history
Loading...
Owner options
Explore your selling options
What's special
Welcome to 60 Woodfield Rd, a masterpiece of luxury & modern design. This custom-built home exudes elegance from the moment you arrive, featuring a striking exterior, a circular driveway, and a charming covered porch that sets the tone for what lies within. Step inside to discover an open-concept layout that seamlessly blends sophistication with everyday functionality. The chef's kitchen is a culinary delight, boasting custom cabinetry, high-end Thermador appliances, quartzite counters & a spacious island perfect for gathering. Flowing effortlessly into the eat-in area, living room & dining space, this level is anchored by a dramatic double-sided fireplace, creating a warm & inviting atmosphere. Additional main-level highlights include a versatile bonus room off the garage, a stylish mudroom with built-ins & a half bath. Retreat to the luxurious primary suite, complete with a walk-in closet & a spa-like ensuite featuring a soaking tub, walk-in shower, quartzite double vanity & heated floors. Upstairs, 3 guest bedrooms, 2 elegant full bathrooms & a 2nd floor laundry room enhance comfort & convenience. 2 modern loft spaces provide the perfect setting for a home office/gym or lounge. The finished walk-out basement is an exceptional addition, offering a fully equipped in-law suite w/ a bedroom, full kitchen, bathroom & laundry-ideal for guests/extended family. Every detail of this home has been thoughtfully crafted, delivering the ultimate blend of style, comfort & functionality. Don't miss your chance to experience this stunning dream home!
Zillow last checked: 8 hours ago
Listing updated: April 30, 2025 at 08:54am
Listed by:
Lauren Freedman 203-889-8336,
Coldwell Banker Realty 203-481-4571
Bought with:
Melissa B. Lawson, RES.0794415
Dow Della Valle
Source: Smart MLS,MLS#: 24077876
Facts & features
Interior
Bedrooms & bathrooms
- Bedrooms: 5
- Bathrooms: 5
- Full bathrooms: 4
- 1/2 bathrooms: 1
Primary bedroom
- Level: Main
Bedroom
- Level: Upper
Bedroom
- Level: Upper
Bedroom
- Level: Upper
Bedroom
- Level: Lower
Dining room
- Level: Main
Living room
- Level: Main
Heating
- Forced Air, Propane
Cooling
- Central Air
Appliances
- Included: Gas Range, Microwave, Range Hood, Refrigerator, Dishwasher, Wine Cooler, Water Heater, Tankless Water Heater
- Laundry: Lower Level, Main Level, Upper Level, Mud Room
Features
- Open Floorplan, Entrance Foyer, In-Law Floorplan
- Doors: Storm Door(s)
- Windows: Storm Window(s), Thermopane Windows
- Basement: Full,Finished,Apartment,Interior Entry,Walk-Out Access,Liveable Space
- Attic: Walk-up
- Number of fireplaces: 1
Interior area
- Total structure area: 5,250
- Total interior livable area: 5,250 sqft
- Finished area above ground: 3,750
- Finished area below ground: 1,500
Property
Parking
- Total spaces: 2
- Parking features: Attached, Garage Door Opener
- Attached garage spaces: 2
Features
- Patio & porch: Wrap Around, Porch
- Exterior features: Rain Gutters, Stone Wall
Lot
- Size: 1.50 Acres
- Features: Secluded, Few Trees
Details
- Parcel number: 2315350
- Zoning: A
Construction
Type & style
- Home type: SingleFamily
- Architectural style: Farm House,Other
- Property subtype: Single Family Residence
Materials
- Vinyl Siding, Vertical Siding
- Foundation: Concrete Perimeter
- Roof: Asphalt
Condition
- New construction: No
- Year built: 1965
Utilities & green energy
- Sewer: Septic Tank
- Water: Well
- Utilities for property: Cable Available
Green energy
- Energy efficient items: Doors, Windows
Community & neighborhood
Location
- Region: Woodbridge
Price history
| Date | Event | Price |
|---|---|---|
| 4/30/2025 | Sold | $1,054,000-4.2%$201/sqft |
Source: | ||
| 4/30/2025 | Pending sale | $1,099,999$210/sqft |
Source: | ||
| 3/12/2025 | Listed for sale | $1,099,999$210/sqft |
Source: | ||
| 10/31/2024 | Listing removed | $1,099,999$210/sqft |
Source: | ||
| 10/8/2024 | Price change | $1,099,999-4.3%$210/sqft |
Source: | ||
Public tax history
| Year | Property taxes | Tax assessment |
|---|---|---|
| 2025 | $20,073 +148.2% | $615,370 +253.2% |
| 2024 | $8,089 +3.7% | $174,210 +0.6% |
| 2023 | $7,804 +3% | $173,110 |
Find assessor info on the county website
Neighborhood: 06525
Nearby schools
GreatSchools rating
- 9/10Beecher Road SchoolGrades: PK-6Distance: 1.1 mi
- 9/10Amity Middle School: BethanyGrades: 7-8Distance: 6.5 mi
- 9/10Amity Regional High SchoolGrades: 9-12Distance: 2.4 mi
Schools provided by the listing agent
- Elementary: Beecher Road
- High: Amity Regional
Source: Smart MLS. This data may not be complete. We recommend contacting the local school district to confirm school assignments for this home.

Get pre-qualified for a loan
At Zillow Home Loans, we can pre-qualify you in as little as 5 minutes with no impact to your credit score.An equal housing lender. NMLS #10287.
