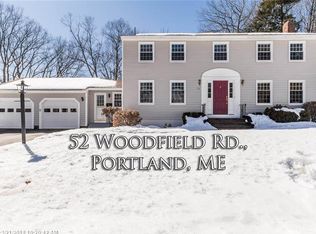Great opportunity to bring your imagination and make this your new home! Located in highly desirable neighborhood this large 5 bedroom 2.5 bath home with an over sized attached 2 car garage. Main level features a living room with wood burning fireplace, 1st floor half bath for guests, dining room and kitchen with updated appliances and granite counter tops. Several rooms and bedrooms throughout the home offer built-ins and plenty of closet space for storage. Master Suite has workout area, 2 spacious walk-in closets, a luxury master bath with jetted tub, separate shower, and double vanities. Master Suite balcony overlooking the woods in the backyard offers its own private back entry into the Master Suite. Private back entrance would allow for it to be used as a luxury in-law suite or accessory apartment. Enjoy all your favorite outdoor activities in your own spacious fenced backyard with expansive deck. Large 2 car garage offers additional storage space with direct entry into living. Convenient built-ins in garage and deck entry inside the home offers ample storage for coats, jackets, bags and shoes. The opportunities with this home is immense. A must see! Offers to be presented Wednesday 3/18 at 5PM with response by Friday 3/20/2020
This property is off market, which means it's not currently listed for sale or rent on Zillow. This may be different from what's available on other websites or public sources.

