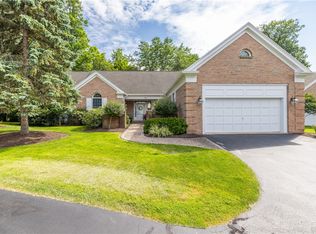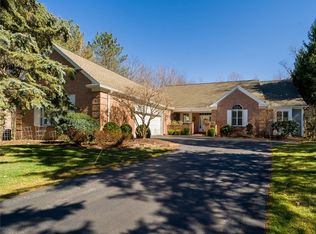Sold for $787,500
$787,500
60 Woodbury Pl, Rochester, NY 14618
2beds
2baths
3,776sqft
Townhouse
Built in 1993
2,613 Square Feet Lot
$843,100 Zestimate®
$209/sqft
$2,523 Estimated rent
Home value
$843,100
$784,000 - $902,000
$2,523/mo
Zestimate® history
Loading...
Owner options
Explore your selling options
What's special
60 Woodbury Pl, Rochester, NY 14618 is a townhome home that contains 3,776 sq ft and was built in 1993. It contains 2 bedrooms and 2 bathrooms. This home last sold for $787,500 in December 2024.
The Zestimate for this house is $843,100. The Rent Zestimate for this home is $2,523/mo.
Facts & features
Interior
Bedrooms & bathrooms
- Bedrooms: 2
- Bathrooms: 2
Heating
- Forced air
Cooling
- Central
Features
- Basement: Finished
- Has fireplace: Yes
Interior area
- Total interior livable area: 3,776 sqft
Property
Parking
- Parking features: Garage - Attached
Features
- Exterior features: Wood
Lot
- Size: 2,613 sqft
Details
- Parcel number: 26468913869117
Construction
Type & style
- Home type: Townhouse
Materials
- Wood
Condition
- Year built: 1993
Community & neighborhood
Location
- Region: Rochester
Price history
| Date | Event | Price |
|---|---|---|
| 12/5/2024 | Sold | $787,500+31.3%$209/sqft |
Source: Public Record Report a problem | ||
| 11/30/2023 | Sold | $600,000-27.3%$159/sqft |
Source: Public Record Report a problem | ||
| 9/23/2010 | Sold | $825,000$218/sqft |
Source: Public Record Report a problem | ||
Public tax history
| Year | Property taxes | Tax assessment |
|---|---|---|
| 2024 | -- | $812,000 |
| 2023 | -- | $812,000 |
| 2022 | -- | $812,000 |
Find assessor info on the county website
Neighborhood: 14618
Nearby schools
GreatSchools rating
- 9/10Allen Creek SchoolGrades: K-5Distance: 0.8 mi
- 10/10Calkins Road Middle SchoolGrades: 6-8Distance: 3.5 mi
- 10/10Pittsford Sutherland High SchoolGrades: 9-12Distance: 2 mi

