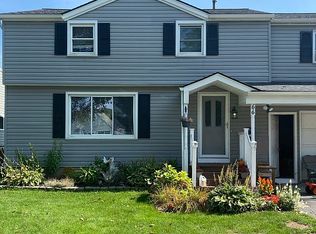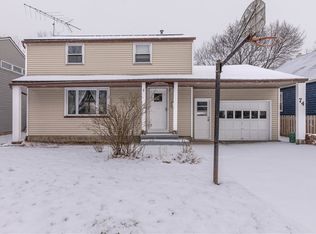Updated colonial with open living space for comfort and easy living. Tons of natural light with newer windows throughout (excluding 1st floor bath & kitchen). Interior freshly painted for a modern look. Walk into gleaming hardwood floors in living and dining room that lead into updated kitchen. Includes updated oak cabinets, lighting, counter top and sink. Upgraded 1st & 2nd floor bathrooms. All appliances included. Sliding glass doors from dining area leads to the expansive deck. Enjoy the large 27ft. above ground pool in a privately fenced backyard. Perfect for entertaining. 3 year old tear off roof. Spacious basement with lots of room for ample storage space. Vacant and move in ready! Make this home yours today! All offers to be submitted no later than Monday, May 18th, 2020 at 6:00pm. Upon accepted offer, buyer will have 24 hours to view the home.
This property is off market, which means it's not currently listed for sale or rent on Zillow. This may be different from what's available on other websites or public sources.

