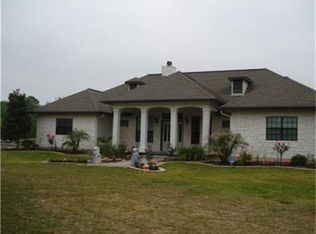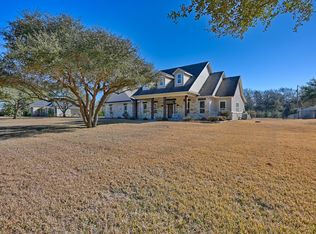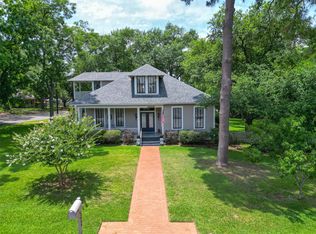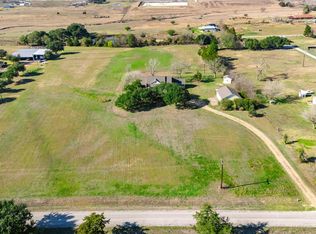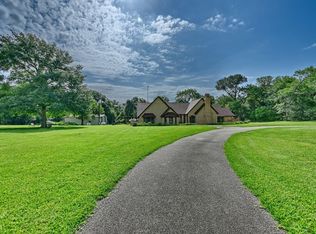Luxury Meets Comfort in Brenham TX. Discover refined country living nestled on a huge lot, this elegant home features five spacious bedrooms, four and a half baths, and private guest quarters, making it ideal for both family and entertaining. Step inside to find a sophisticated open floor plan where natural light and design flow seamlessly together. With both attached and detached garages, you’ll have space for cars, hobbies, and storage. Whether you’re hosting guests, enjoying evenings on the property, or simply appreciating the quiet charm of Brenham, this home blends luxury with everyday comfort. Don’t miss the chance to make this property yours. Schedule your private tour today!
For sale
Price cut: $55K (1/12)
$795,000
60 Windy Acres Rd, Brenham, TX 77833
5beds
3,442sqft
Est.:
Single Family Residence
Built in 2010
1.32 Acres Lot
$772,800 Zestimate®
$231/sqft
$-- HOA
What's special
Huge lotFive spacious bedroomsPrivate guest quartersSophisticated open floor planNatural lightElegant home
- 145 days |
- 723 |
- 23 |
Zillow last checked: 8 hours ago
Listing updated: January 13, 2026 at 02:34am
Listed by:
Vallerie Davis TREC #0659907 713-515-9004,
Texan Preferred Realty
Source: HAR,MLS#: 54953416
Tour with a local agent
Facts & features
Interior
Bedrooms & bathrooms
- Bedrooms: 5
- Bathrooms: 5
- Full bathrooms: 4
- 1/2 bathrooms: 1
Rooms
- Room types: Family Room, Quarters/Guest House
Primary bathroom
- Features: Primary Bath: Double Sinks, Primary Bath: Jetted Tub, Primary Bath: Separate Shower, Primary Bath: Soaking Tub
Kitchen
- Features: Breakfast Bar, Kitchen Island, Kitchen open to Family Room, Pantry, Under Cabinet Lighting, Walk-in Pantry
Heating
- Electric, Solar, Zoned
Cooling
- Ceiling Fan(s), Electric, Solar Assisted, Zoned
Appliances
- Included: Water Heater, Disposal, Oven, Microwave, Gas Cooktop, Dishwasher
- Laundry: Electric Dryer Hookup
Features
- Formal Entry/Foyer, High Ceilings, Wet Bar
- Flooring: Tile, Wood
- Windows: Solar Screens, Window Coverings
- Number of fireplaces: 2
- Fireplace features: Gas Log
Interior area
- Total structure area: 3,442
- Total interior livable area: 3,442 sqft
Property
Parking
- Total spaces: 3
- Parking features: Attached, Detached
- Attached garage spaces: 3
Features
- Stories: 1
- Patio & porch: Patio/Deck, Porch
- Has spa: Yes
Lot
- Size: 1.32 Acres
- Features: Back Yard, Wooded, 1 Up to 2 Acres
Details
- Parcel number: R60439
Construction
Type & style
- Home type: SingleFamily
- Architectural style: Mediterranean
- Property subtype: Single Family Residence
Materials
- Stone, Stucco
- Foundation: Slab
- Roof: Tile
Condition
- New construction: No
- Year built: 2010
Utilities & green energy
- Sewer: Septic Tank
- Water: Well
Green energy
- Energy efficient items: Thermostat
Community & HOA
Community
- Subdivision: West Oaks Sub
Location
- Region: Brenham
Financial & listing details
- Price per square foot: $231/sqft
- Tax assessed value: $684,150
- Annual tax amount: $8,025
- Date on market: 9/16/2025
- Listing terms: Cash,Conventional,FHA,VA Loan
- Ownership: Full Ownership
- Road surface type: Asphalt
Estimated market value
$772,800
$734,000 - $811,000
$3,552/mo
Price history
Price history
| Date | Event | Price |
|---|---|---|
| 1/12/2026 | Price change | $795,000-6.5%$231/sqft |
Source: | ||
| 4/4/2025 | Price change | $850,000-10.5%$247/sqft |
Source: | ||
| 12/14/2024 | Listed for sale | $950,000$276/sqft |
Source: | ||
| 9/22/2024 | Listing removed | $950,000$276/sqft |
Source: | ||
| 9/7/2024 | Listed for sale | $950,000-11.2%$276/sqft |
Source: | ||
Public tax history
Public tax history
| Year | Property taxes | Tax assessment |
|---|---|---|
| 2025 | -- | $684,150 +3.5% |
| 2024 | $7,005 +5.3% | $661,080 +6% |
| 2023 | $6,650 -17.9% | $623,910 +0% |
Find assessor info on the county website
BuyAbility℠ payment
Est. payment
$4,837/mo
Principal & interest
$3797
Property taxes
$762
Home insurance
$278
Climate risks
Neighborhood: 77833
Nearby schools
GreatSchools rating
- 8/10Brenham Elementary SchoolGrades: K-4Distance: 3.7 mi
- 5/10Brenham Junior High SchoolGrades: 7-8Distance: 4.6 mi
- 5/10Brenham High SchoolGrades: 9-12Distance: 3.5 mi
Schools provided by the listing agent
- Elementary: Bisd Draw
- Middle: Brenham Junior High School
- High: Brenham High School
Source: HAR. This data may not be complete. We recommend contacting the local school district to confirm school assignments for this home.
- Loading
- Loading
