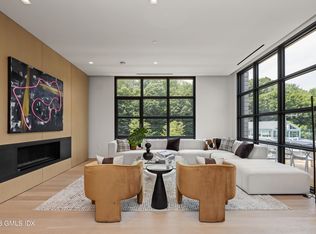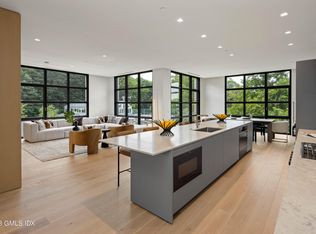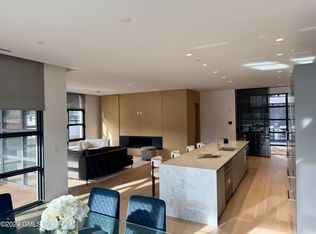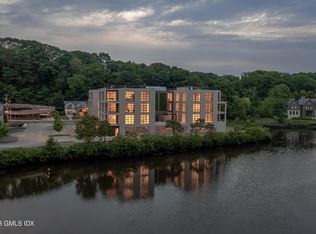Sold for $3,325,000
$3,325,000
60 Wilton Rd #Penthouse 4b, Westport, CT 06880
2beds
2,437sqft
Residential, Condominium
Built in 2023
-- sqft lot
$3,517,800 Zestimate®
$1,364/sqft
$-- Estimated rent
Home value
$3,517,800
$3.13M - $3.94M
Not available
Zestimate® history
Loading...
Owner options
Explore your selling options
What's special
Nestled along the Saugatuck River comes a collection of twelve refined, private homes designed by critically acclaimed architecture firm Roger Ferris + Partners. Bankside House, built by award winning Westport developer David Adam Realty in partnership with Urbane NewHaven, provides home-owners with an exciting opportunity to enjoy all the benefits of living in Downtown Westport, without any of the maintenance. The four-story building consists of two and three bedroom homes, each with private outdoor living space and river views. Bankside House combines the simplicity of one-story living with the thoughtful design, luxury finishes and attention to every detail. The open layouts and oversized windows of each light-filled residence frame historic Downtown Westport and the river. NEARING COMPLETION!
Currently under construction. Completion is scheduled for AUG/SEP 2023. Penthouse 4B, located on the Southwest corner of the building is a 2 bedroom, 2.5 bathroom unit with partial river views and private roof deck with sweeping views! It has 2437 interior square feet, a 134 square foot balcony, and a 624 square foot roof terrace. Room for a hot tub/spa on private roof terrace.
Zillow last checked: 8 hours ago
Listing updated: December 09, 2024 at 10:08am
Listed by:
Kim Harizman 917-270-5168,
Compass Connecticut, LLC
Bought with:
OUT-OF-TOWN BROKER
FOREIGN LISTING
Source: Greenwich MLS, Inc.,MLS#: 118601
Facts & features
Interior
Bedrooms & bathrooms
- Bedrooms: 2
- Bathrooms: 3
- Full bathrooms: 2
- 1/2 bathrooms: 1
Features
- Kitchen Island, Built-in Features, Sep Shower, Elevator
- Basement: None
- Number of fireplaces: 1
Interior area
- Total structure area: 2,437
- Total interior livable area: 2,437 sqft
Property
Parking
- Total spaces: 2
- Parking features: Assigned
- Garage spaces: 2
Features
- Patio & porch: Terrace
- Exterior features: Balcony
- Has view: Yes
- View description: Water
- Has water view: Yes
- Water view: Water
- Waterfront features: Waterfront
Lot
- Features: Level
Details
- Parcel number: C10 073 13
- Zoning: OT - Out of Town
- Other equipment: Generator
Construction
Type & style
- Home type: Condo
- Property subtype: Residential, Condominium
Materials
- See Remarks
- Roof: Other
Condition
- Under Construction
- New construction: Yes
- Year built: 2023
Utilities & green energy
- Water: Public
Community & neighborhood
Security
- Security features: Security System, Smoke Detector(s)
Location
- Region: Westport
Price history
| Date | Event | Price |
|---|---|---|
| 11/8/2024 | Sold | $3,325,000-8.9%$1,364/sqft |
Source: | ||
| 10/21/2024 | Pending sale | $3,650,000$1,498/sqft |
Source: | ||
| 7/8/2024 | Price change | $3,650,000-5.9%$1,498/sqft |
Source: | ||
| 6/21/2023 | Listed for sale | $3,880,000$1,592/sqft |
Source: | ||
Public tax history
Tax history is unavailable.
Neighborhood: Old Hill
Nearby schools
GreatSchools rating
- 9/10King's Highway Elementary SchoolGrades: K-5Distance: 0.5 mi
- 8/10Bedford Middle SchoolGrades: 6-8Distance: 2.1 mi
- 10/10Staples High SchoolGrades: 9-12Distance: 2.1 mi
Sell for more on Zillow
Get a Zillow Showcase℠ listing at no additional cost and you could sell for .
$3,517,800
2% more+$70,356
With Zillow Showcase(estimated)$3,588,156



