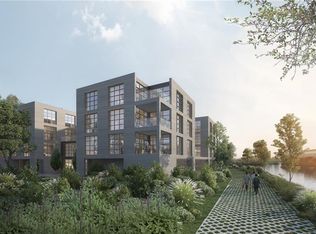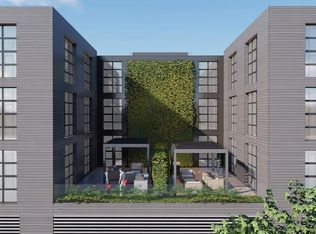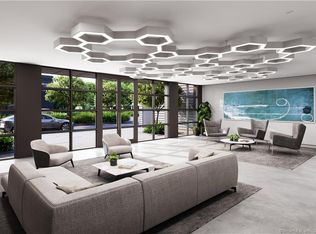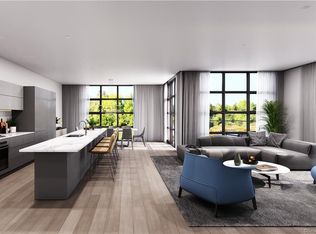Sold for $2,821,000
$2,821,000
60 Wilton Road #2A, Westport, CT 06880
2beds
2,517sqft
Condominium
Built in 2021
-- sqft lot
$3,073,100 Zestimate®
$1,121/sqft
$7,976 Estimated rent
Home value
$3,073,100
$2.83M - $3.38M
$7,976/mo
Zestimate® history
Loading...
Owner options
Explore your selling options
What's special
Nestled along the Saugatuck River comes a collection of twelve refined, private homes designed by critically acclaimed architecture firm Roger Ferris + Partners. Bankside House, built by award winning Westport developer David Adam Realty in partnership with Urbane NewHaven, provides home-owners with an exciting opportunity to enjoy all the benefits of living in Downtown Westport, without any of the maintenance. The four-story building consists of two and three bedroom homes, each with private outdoor living space and river views. Bankside House combines the simplicity of one-story living with the thoughtful design, luxury finishes and attention to every detail. The open layouts and oversized windows of each light-filled residence frame historic Downtown Westport and the river. Unit 2A, located on the Southeast corner of the building, has direct waterfront views, 2517 interior square feet, a 134 square foot balcony, and a 717 square foot terrace. Room for hot tub/spa on private terraces. Characteristics of the condominium or units as may be depicted or described in any drawings, renderings, floorplans, brochures or other materials or models, including, but not limited to, dimensions, fittings, finishes, plans or specifications, are subject to change. IMPROVEMENTS SHOWN NEED NOT BE BUILT.
Zillow last checked: 9 hours ago
Listing updated: October 17, 2023 at 03:56pm
Listed by:
KMS Team at Compass,
Kim Harizman 917-270-5168,
Compass Connecticut, LLC 203-293-9715
Bought with:
Kim Harizman, RES.0795917
Compass Connecticut, LLC
Co-Buyer Agent: Kim Harizman
Compass Connecticut, LLC
Source: Smart MLS,MLS#: 170358605
Facts & features
Interior
Bedrooms & bathrooms
- Bedrooms: 2
- Bathrooms: 3
- Full bathrooms: 2
- 1/2 bathrooms: 1
Primary bedroom
- Features: High Ceilings, Dressing Room, Full Bath, Hardwood Floor
- Level: Main
Bedroom
- Features: High Ceilings, Full Bath, Hardwood Floor
- Level: Main
Den
- Features: High Ceilings, Hardwood Floor
- Level: Main
Dining room
- Features: High Ceilings, Hardwood Floor
- Level: Main
Kitchen
- Features: High Ceilings, Balcony/Deck, Hardwood Floor, Kitchen Island
- Level: Main
Living room
- Features: High Ceilings, Balcony/Deck, Hardwood Floor
- Level: Main
Heating
- Zoned, Natural Gas
Cooling
- Central Air
Appliances
- Included: Gas Range, Microwave, Refrigerator, Freezer, Ice Maker, Dishwasher, Washer, Dryer, Gas Water Heater
- Laundry: Main Level, Mud Room
Features
- Sound System, Wired for Data, Elevator, Open Floorplan, Entrance Foyer, Smart Thermostat
- Basement: Shared Basement,Heated,Garage Access,Walk-Out Access,Storage Space
- Attic: None
- Number of fireplaces: 1
- Common walls with other units/homes: End Unit
Interior area
- Total structure area: 2,517
- Total interior livable area: 2,517 sqft
- Finished area above ground: 2,517
Property
Parking
- Total spaces: 2
- Parking features: Garage
- Garage spaces: 2
Features
- Stories: 1
- Patio & porch: Patio, Terrace
- Exterior features: Balcony, Lighting
- Has view: Yes
- View description: City, Water
- Has water view: Yes
- Water view: Water
- Waterfront features: Waterfront, Water Community, Beach Access
Lot
- Features: Level, In Flood Zone
Details
- Parcel number: 999999999
- Zoning: GBD-R
Construction
Type & style
- Home type: Condo
- Property subtype: Condominium
- Attached to another structure: Yes
Materials
- Other
Condition
- Under Construction
- New construction: Yes
- Year built: 2021
Details
- Warranty included: Yes
Utilities & green energy
- Sewer: Public Sewer
- Water: Public
Community & neighborhood
Security
- Security features: Security System
Community
- Community features: Near Public Transport, Golf, Health Club, Library, Medical Facilities, Park, Public Rec Facilities, Tennis Court(s)
Location
- Region: Westport
- Subdivision: In-Town
HOA & financial
HOA
- Has HOA: Yes
- HOA fee: $1,190 monthly
- Amenities included: Elevator(s), Exercise Room/Health Club, Guest Parking, Security, Management
- Services included: Security, Maintenance Grounds, Trash, Snow Removal, Road Maintenance, Insurance
Price history
| Date | Event | Price |
|---|---|---|
| 10/17/2023 | Sold | $2,821,000-8.8%$1,121/sqft |
Source: | ||
| 7/10/2023 | Pending sale | $3,093,920$1,229/sqft |
Source: | ||
| 1/22/2021 | Listing removed | -- |
Source: Local MLS Report a problem | ||
| 1/5/2021 | Contingent | $3,093,920$1,229/sqft |
Source: | ||
| 12/17/2020 | Pending sale | $3,093,920$1,229/sqft |
Source: Compass Connecticut, LLC #170358605 Report a problem | ||
Public tax history
Tax history is unavailable.
Find assessor info on the county website
Neighborhood: Old Hill
Nearby schools
GreatSchools rating
- 9/10King's Highway Elementary SchoolGrades: K-5Distance: 0.4 mi
- 8/10Bedford Middle SchoolGrades: 6-8Distance: 2.2 mi
- 10/10Staples High SchoolGrades: 9-12Distance: 2.1 mi
Schools provided by the listing agent
- Elementary: Kings Highway
- Middle: Coleytown
- High: Staples
Source: Smart MLS. This data may not be complete. We recommend contacting the local school district to confirm school assignments for this home.



