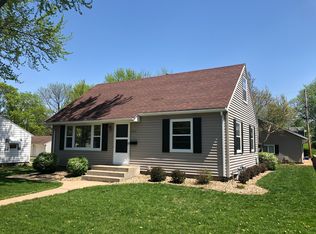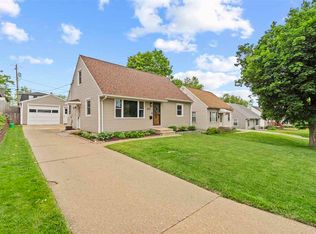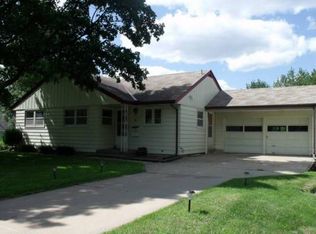Sold for $155,000 on 03/28/25
$155,000
60 Wilson Ave SW, Cedar Rapids, IA 52404
3beds
1,620sqft
Single Family Residence, Residential
Built in 1890
7,840.8 Square Feet Lot
$157,400 Zestimate®
$96/sqft
$1,639 Estimated rent
Home value
$157,400
$146,000 - $168,000
$1,639/mo
Zestimate® history
Loading...
Owner options
Explore your selling options
What's special
This beautiful 3-bedroom, 1.5-bath home is full of character and ready for its next owner. With fresh paint, updated flooring, and large windows that let in plenty of natural light, it offers a warm and welcoming atmosphere. The living area features beautiful new flooring and a cozy wood-burning fireplace, perfect for relaxing or hosting guests. The kitchen is bright and functional with white cabinets and room for a breakfast table by the windows. Upstairs, you'll find three good-sized bedrooms with updated floors and plenty of closet space. The bathroom has been nicely updated with a fresh, clean look. The basement area provides extra living space, complete with a bar and a half bath—great for entertaining or enjoying some downtime. Outside, the fenced yard and large deck are perfect for gatherings and outdoor fun. The detached garage offers extra storage and has fresh paint.
Zillow last checked: 8 hours ago
Listing updated: April 21, 2025 at 01:23pm
Listed by:
Jenna Burt 319-214-2400,
Keller Williams Legacy Group
Bought with:
NONMEMBER
Source: Iowa City Area AOR,MLS#: 202405982
Facts & features
Interior
Bedrooms & bathrooms
- Bedrooms: 3
- Bathrooms: 2
- Full bathrooms: 1
- 1/2 bathrooms: 1
Heating
- Natural Gas, Forced Air
Cooling
- Ceiling Fan(s), Central Air
Appliances
- Included: Dishwasher, Range Or Oven, Refrigerator, Dryer, Washer
- Laundry: Other
Features
- Breakfast Area
- Flooring: Carpet, LVP
- Basement: Block,Full,See Remarks
- Number of fireplaces: 1
- Fireplace features: Living Room, Factory Built, Wood Burning
Interior area
- Total structure area: 1,620
- Total interior livable area: 1,620 sqft
- Finished area above ground: 1,236
- Finished area below ground: 384
Property
Parking
- Total spaces: 1
- Parking features: Detached Carport, On Street
- Has carport: Yes
Features
- Levels: Two
- Stories: 2
- Patio & porch: Deck
- Fencing: Fenced
Lot
- Size: 7,840 sqft
- Dimensions: 58.7 x 58.7
- Features: Less Than Half Acre
Details
- Parcel number: 143317901000000
- Zoning: Residential
- Special conditions: Standard
Construction
Type & style
- Home type: SingleFamily
- Property subtype: Single Family Residence, Residential
Materials
- Frame, Vinyl
Condition
- Year built: 1890
Utilities & green energy
- Sewer: Public Sewer
- Water: Public
- Utilities for property: Cable Available
Community & neighborhood
Community
- Community features: Sidewalks, Street Lights, Near Shopping, Close To School
Location
- Region: Cedar Rapids
- Subdivision: FIRST ADDITION
HOA & financial
HOA
- Services included: None
Other
Other facts
- Listing terms: FHA,Cash,Conventional
Price history
| Date | Event | Price |
|---|---|---|
| 4/18/2025 | Listed for sale | $155,000$96/sqft |
Source: | ||
| 3/28/2025 | Sold | $155,000$96/sqft |
Source: | ||
| 3/24/2025 | Pending sale | $155,000$96/sqft |
Source: | ||
| 2/25/2025 | Price change | $155,000-1.6%$96/sqft |
Source: | ||
| 1/6/2025 | Price change | $157,500-1.6%$97/sqft |
Source: | ||
Public tax history
| Year | Property taxes | Tax assessment |
|---|---|---|
| 2024 | $1,790 -14% | $133,400 +12.5% |
| 2023 | $2,082 +10.3% | $118,600 +10.2% |
| 2022 | $1,888 +1.4% | $107,600 +7.5% |
Find assessor info on the county website
Neighborhood: 52404
Nearby schools
GreatSchools rating
- 2/10Wilson Elementary SchoolGrades: K-5Distance: 0.4 mi
- 2/10Wilson Middle SchoolGrades: 6-8Distance: 0.3 mi
- 1/10Thomas Jefferson High SchoolGrades: 9-12Distance: 2 mi

Get pre-qualified for a loan
At Zillow Home Loans, we can pre-qualify you in as little as 5 minutes with no impact to your credit score.An equal housing lender. NMLS #10287.
Sell for more on Zillow
Get a free Zillow Showcase℠ listing and you could sell for .
$157,400
2% more+ $3,148
With Zillow Showcase(estimated)
$160,548

