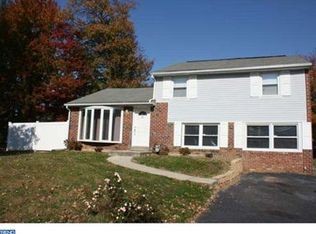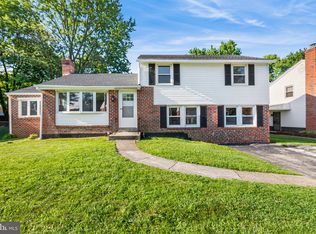Welcome to this completely renovated split-level property in Aston! This home offers open layout and new hardwood flooring throughout the main living area located on a quiet street. Enter through the front door to the spacious open-concept living room, dining room and kitchen with new hardwood floors throughout. The newly renovated kitchen features new white cabinetry, gas cooking, new light fixtures, recessed lighting, and granite counter tops. From the kitchen down a few steps you enter the family room with huge brick bar and new flooring. Also on this level is the laundry room, powder room and mud room with access to back yard ~ great for additional living space and entertaining. Upstairs are three bedrooms all completely refurbished and freshly painted as well as a beautifully renovated full bathroom with all new fixtures. Additional features include: All stainless appliances, new doors and energy-efficient windows, recessed lighting, ceiling fans, and washer and dryer as well as new flooring and fresh paint throughout the home. This property is conveniently located close to I-95, Philadelphia Airport, shopping centers, schools, parks and much more. Put this lovely home on your tour today and celebrate the summer in this lovely home which is move-in ready!
This property is off market, which means it's not currently listed for sale or rent on Zillow. This may be different from what's available on other websites or public sources.


