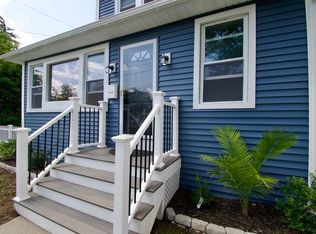This is a house you would love to call "HOME". Updated and truly loved this home is move-in ready. The entry hall is spacious with a turned staircase and entry to both the living rm and kitchen. Entering the living rm you'll notice the beautiful wood burning fireplace, gleaming wood floors (through out the whole house) and the openness with the dining rm and kitchen. The dining rm is a pleasure to be in with it's large windows and window seat. You'll love cooking in the recently remodeled kitchen with granite counters, extra large sink, all stainless appliances and good storage. The second floor has 4 room bedrms and a full bath. The master connects by a slight hall to another bedroom (perfect for a nursery) and there are 2 additional bedrooms on the opposite side. The bath shows beautifully. There is a staircase to the attic and a full basement with a newer hatchway. PLUS...replacement windows, newer hot water heater, fenced yard, double lot, patio and a large garage.
This property is off market, which means it's not currently listed for sale or rent on Zillow. This may be different from what's available on other websites or public sources.

