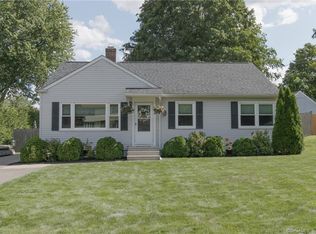Sold for $336,000
$336,000
60 Wilcox Road, Middletown, CT 06457
3beds
1,568sqft
Single Family Residence
Built in 1965
0.46 Acres Lot
$390,800 Zestimate®
$214/sqft
$2,854 Estimated rent
Home value
$390,800
$367,000 - $418,000
$2,854/mo
Zestimate® history
Loading...
Owner options
Explore your selling options
What's special
3 Bedroom, 2 & 1/2 bath Colonial in South Farms area! .46 Acre lot with large level backyard that borders The Middletown Land Trust. Large front to back living room with stone fireplace & French doors! Can be used as combo living room/dining room. 1/2 bath on Main floor & stackable washer & dryer hook-ups for your convenience. Kitchen with oak cabinets & tiled floor. Large breezeway area connects to the 2 car garage. Another dining area is open to the kitchen. Upstairs with primary bedroom, walk-in closet & full bath. Hardwood floors under the carpeting. 2 additional bedrooms & another full bath upstairs. The 2 car oversized garage has a loft area with pull-down stairs for additional storage. The oil fired boiler has just been serviced. House needs a little paint & hardwood floor refinishing but good bones here! Covered wood deck & a shed add to the large fenced yard area.
Zillow last checked: 8 hours ago
Listing updated: April 18, 2024 at 10:53am
Listed by:
Laura A. Bitondo 860-573-5475,
Berkshire Hathaway NE Prop. 860-347-4486
Bought with:
Tanja Gogic, RES.0766150
Coldwell Banker Realty
Source: Smart MLS,MLS#: 170623402
Facts & features
Interior
Bedrooms & bathrooms
- Bedrooms: 3
- Bathrooms: 3
- Full bathrooms: 2
- 1/2 bathrooms: 1
Primary bedroom
- Features: Full Bath, Hardwood Floor
- Level: Upper
Bedroom
- Level: Upper
Bedroom
- Level: Upper
Bathroom
- Level: Main
Bathroom
- Level: Upper
Dining room
- Features: Hardwood Floor
- Level: Main
Kitchen
- Features: Ceiling Fan(s), Tile Floor
- Level: Main
Living room
- Features: Fireplace, French Doors, Hardwood Floor
- Level: Main
Heating
- Baseboard, Oil
Cooling
- Wall Unit(s), Whole House Fan
Appliances
- Included: Oven/Range, Microwave, Refrigerator, Water Heater
- Laundry: Main Level
Features
- Basement: Full,Concrete,Sump Pump
- Attic: Pull Down Stairs,Access Via Hatch,Storage
- Number of fireplaces: 1
Interior area
- Total structure area: 1,568
- Total interior livable area: 1,568 sqft
- Finished area above ground: 1,568
- Finished area below ground: 0
Property
Parking
- Total spaces: 2
- Parking features: Attached, Garage Door Opener, Paved, Asphalt
- Attached garage spaces: 2
- Has uncovered spaces: Yes
Features
- Patio & porch: Covered
- Exterior features: Rain Gutters
- Fencing: Full
Lot
- Size: 0.46 Acres
- Features: Cleared, Level
Details
- Additional structures: Shed(s)
- Parcel number: 1003435
- Zoning: R-15
Construction
Type & style
- Home type: SingleFamily
- Architectural style: Colonial
- Property subtype: Single Family Residence
Materials
- Vinyl Siding
- Foundation: Concrete Perimeter, Masonry
- Roof: Fiberglass
Condition
- New construction: No
- Year built: 1965
Utilities & green energy
- Sewer: Septic Tank
- Water: Public
Community & neighborhood
Community
- Community features: Medical Facilities
Location
- Region: Middletown
Price history
| Date | Event | Price |
|---|---|---|
| 3/28/2024 | Sold | $336,000+1.8%$214/sqft |
Source: | ||
| 2/27/2024 | Pending sale | $329,900$210/sqft |
Source: | ||
| 2/23/2024 | Listed for sale | $329,900$210/sqft |
Source: | ||
| 2/17/2024 | Pending sale | $329,900$210/sqft |
Source: | ||
| 2/13/2024 | Listed for sale | $329,900$210/sqft |
Source: | ||
Public tax history
Tax history is unavailable.
Neighborhood: 06457
Nearby schools
GreatSchools rating
- 2/10Bielefield SchoolGrades: PK-5Distance: 1.1 mi
- 4/10Beman Middle SchoolGrades: 7-8Distance: 1.2 mi
- 4/10Middletown High SchoolGrades: 9-12Distance: 4.2 mi
Schools provided by the listing agent
- High: Middletown
Source: Smart MLS. This data may not be complete. We recommend contacting the local school district to confirm school assignments for this home.
Get pre-qualified for a loan
At Zillow Home Loans, we can pre-qualify you in as little as 5 minutes with no impact to your credit score.An equal housing lender. NMLS #10287.
Sell for more on Zillow
Get a Zillow Showcase℠ listing at no additional cost and you could sell for .
$390,800
2% more+$7,816
With Zillow Showcase(estimated)$398,616
