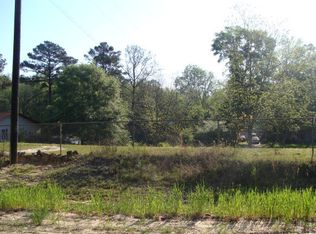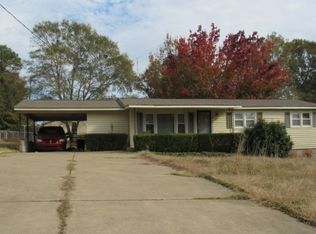Sold for $197,100
$197,100
60 Whiterock Rd, Phenix City, AL 36869
3beds
1,620sqft
Single Family Residence
Built in 1957
0.85 Acres Lot
$199,900 Zestimate®
$122/sqft
$1,463 Estimated rent
Home value
$199,900
Estimated sales range
Not available
$1,463/mo
Zestimate® history
Loading...
Owner options
Explore your selling options
What's special
Welcome to this well-maintained 1,620 sq ft brick home, ideally situated on two spacious lots totaling almost an acre. This 3-bedroom, 2-bath residence offers a thoughtfully designed layout and plenty of room to grow, both inside and out. Step into a generously sized living room featuring a cozy wood-burning stove—perfect for relaxing evenings. The home boasts a spacious kitchen and dining area, ideal for everyday living and entertaining. Outside, you’ll find a large fenced yard and a substantial storage building/workshop complete with RV or boat storage—a rare find! The roof is only 10 years old, offering added value and peace of mind. This property combines comfort, space, and functionality in a quiet, established setting. Don’t miss your chance to make it yours. Located in the growing Ladonia community, this home is convenient to shopping and dining options as well as schools.
Zillow last checked: 8 hours ago
Listing updated: August 08, 2025 at 12:36pm
Listed by:
Margaret Moss 706-332-9609,
Bowden Realty
Bought with:
Non Member
Others, Inc. Of Eabor
Source: East Alabama BOR,MLS#: E100764
Facts & features
Interior
Bedrooms & bathrooms
- Bedrooms: 3
- Bathrooms: 2
- Full bathrooms: 2
- Main level bathrooms: 2
- Main level bedrooms: 3
Heating
- Forced Air, Natural Gas
Cooling
- Central Air, Ceiling Fan(s)
Appliances
- Included: Dishwasher, Electric Range, Refrigerator
- Laundry: In Garage
Features
- Walk-In Closet(s), Workshop
- Flooring: Laminate, Other, Vinyl
- Windows: None
- Basement: Crawl Space
- Number of fireplaces: 1
- Fireplace features: Wood Burning Stove
- Common walls with other units/homes: No Common Walls
Interior area
- Total structure area: 1,620
- Total interior livable area: 1,620 sqft
Property
Parking
- Total spaces: 4
- Parking features: Attached, Carport, Driveway Level, Detached, Garage, RV Access/Parking, Storage
- Garage spaces: 2
- Carport spaces: 2
Accessibility
- Accessibility features: None
Features
- Levels: One
- Stories: 1
- Patio & porch: None
- Exterior features: Private Entrance, Private Yard
- Pool features: None
- Spa features: None
- Fencing: Back Yard
- Has view: Yes
- View description: Neighborhood
- Waterfront features: None
- Body of water: None
Lot
- Size: 0.85 Acres
- Dimensions: 200 x 184 x 200 x 193
- Features: Back Yard, Front Yard, Rectangular Lot
Details
- Additional structures: Barn(s), Outbuilding, RV/Boat Storage, Shed(s), Storage, Workshop
- Additional parcels included: 0406134005020.000
- Parcel number: 04061304005021000
- Special conditions: Standard
- Other equipment: None
- Horse amenities: None
Construction
Type & style
- Home type: SingleFamily
- Architectural style: Ranch
- Property subtype: Single Family Residence
Materials
- Brick
- Roof: Composition,Shingle
Condition
- Resale
- Year built: 1957
Utilities & green energy
- Electric: 220 Volts in Laundry
- Sewer: Septic Tank
- Water: Public
- Utilities for property: Electricity Available, Natural Gas Available, Water Available
Green energy
- Energy generation: None
Community & neighborhood
Security
- Security features: None
Community
- Community features: None
Location
- Region: Phenix City
- Subdivision: William Prince
HOA & financial
HOA
- Has HOA: No
Other
Other facts
- Road surface type: Asphalt
Price history
| Date | Event | Price |
|---|---|---|
| 8/7/2025 | Sold | $197,100-1.4%$122/sqft |
Source: | ||
| 6/17/2025 | Pending sale | $199,900$123/sqft |
Source: | ||
| 5/26/2025 | Contingent | $199,900$123/sqft |
Source: | ||
| 5/12/2025 | Listed for sale | $199,900$123/sqft |
Source: | ||
| 5/2/2025 | Contingent | $199,900$123/sqft |
Source: | ||
Public tax history
| Year | Property taxes | Tax assessment |
|---|---|---|
| 2024 | -- | $19,680 +2.9% |
| 2023 | -- | $19,120 +10.1% |
| 2022 | -- | $17,360 +20.6% |
Find assessor info on the county website
Neighborhood: Ladonia
Nearby schools
GreatSchools rating
- 3/10Ladonia Elementary SchoolGrades: PK-5Distance: 0.6 mi
- 3/10Russell Co Middle SchoolGrades: 6-8Distance: 9.9 mi
- 3/10Russell Co High SchoolGrades: 9-12Distance: 9.7 mi

Get pre-qualified for a loan
At Zillow Home Loans, we can pre-qualify you in as little as 5 minutes with no impact to your credit score.An equal housing lender. NMLS #10287.

