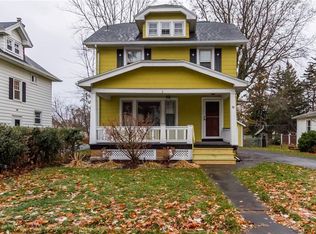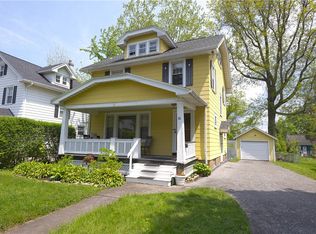This beautiful colonial has been REDONE TOP-to-BOTTOM! Gorgeous gum wood trim, moldings & gleaming refinished hardwood floors add charm & character to the abundant amount of desirable updates! ALL NEW in 2019: tear-off roof with 30 year shingles, gutters, driveway, front walkway, thermal windows, storm doors, furnace, hot water heater, granite kitchen counter-tops, appliances & updated bathroom! Finished attic space with new carpet! Lovely 150' extra deep lot. Move-In Ready!
This property is off market, which means it's not currently listed for sale or rent on Zillow. This may be different from what's available on other websites or public sources.

