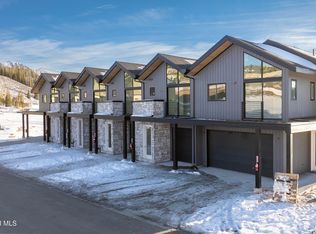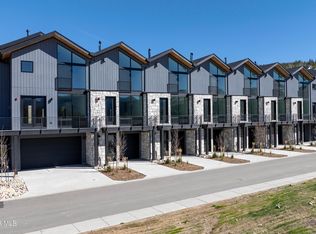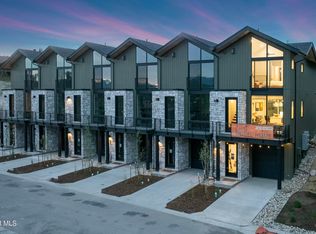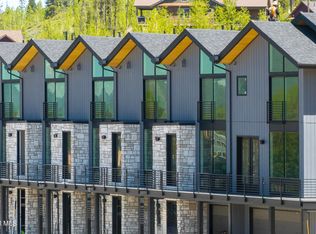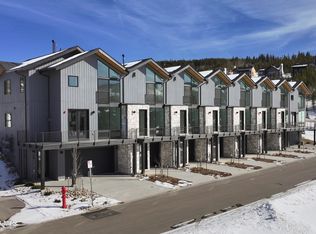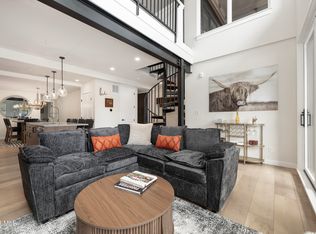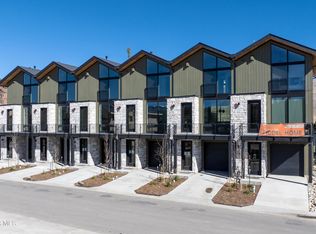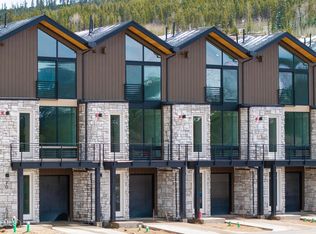Nestled in the beauty of Winter Park, Sojourn at Idlewild is the area's newest neighborhood, thoughtfully designed for mountain-town living. Views of Winter Park Ski Slopes & just a short stroll to Main. 3 floors of elegance allow you to relax w/ friends & family in this new retreat. 1st level provides large foyer w/ room to drop gear as well as a guest retreat w/ suited full bath for privacy. On the next level you will find ample room to entertain. Tall ceilings, wall of windows & open concept kitchen, living & dining w/ access to front deck, back patio & private powder room for convenience. Top floor provides addl bed & primary, both w/ ensuite baths, oversized reach-in closets & laundry. Large deck & patio, 1-car garage w/ addl parking. Warm up to Winter Park today!
Active
$1,199,000
60 Wheeler Road, Winter Park, CO 80482
3beds
1,716sqft
Est.:
Multi Family, Townhouse
Built in 2025
1,306.8 Square Feet Lot
$1,197,200 Zestimate®
$699/sqft
$-- HOA
What's special
Large deck and patioEnsuite bathsAccess to front deckWall of windowsOversized reach-in closetsTall ceilings
- 229 days |
- 117 |
- 5 |
Zillow last checked: 8 hours ago
Listing updated: January 15, 2026 at 06:56pm
Listed by:
Jill M Samuels 303-912-0606,
Compass,
Julie White 970-531-7155,
Real Estate of Winter Park
Source: GCBOR,MLS#: 25-790
Tour with a local agent
Facts & features
Interior
Bedrooms & bathrooms
- Bedrooms: 3
- Bathrooms: 4
- Full bathrooms: 2
- 3/4 bathrooms: 1
- 1/2 bathrooms: 1
Primary bedroom
- Description: W/ Walk In Closet And Ensuite Bath
- Level: Third
- Area: 156 Square Feet
- Dimensions: 12.00 x 13.00
Bedroom 1
- Description: Guest Or Rec Room With Suited Full Bath
- Level: First
Bedroom 2
- Description: W/ Suited Full Bath
- Level: Third
Dining room
- Level: Second
- Area: 104 Square Feet
- Dimensions: 13.00 x 8.00
Kitchen
- Description: Gorgeous W/ Island And Quartz Counters
- Level: Second
- Area: 180 Square Feet
- Dimensions: 12.00 x 15.00
Laundry
- Description: Large Laundry Closet W/ Room For Full Size Stackable Unitsm For Full Size Sta
- Level: Third
Living room
- Description: Open To Deck
- Level: Second
- Area: 143 Square Feet
- Dimensions: 11.00 x 13.00
Heating
- Forced Air, Natural Gas, Fireplace(s)
Cooling
- Ceiling Fan(s)
Appliances
- Included: Self Cleaning Oven, Refrigerator, Range, Oven, Microwave, Disposal, Dishwasher, Cooktop
- Laundry: Dryer Hookup, Washer Hookup
Features
- Ceiling Fan(s), Open Floorplan, Walk-In Closet(s), Vaulted Ceiling(s), Eat-in Kitchen, New Paint
- Flooring: Hardwood
- Windows: Double Pane Windows
- Has fireplace: Yes
- Fireplace features: Family Room, Living Room
Interior area
- Total structure area: 2,112
- Total interior livable area: 1,716 sqft
Video & virtual tour
Property
Parking
- Total spaces: 1
- Parking features: Additional Parking, Garage Door Opener
- Attached garage spaces: 1
Features
- Patio & porch: Deck
- Has view: Yes
- View description: Mountain(s)
Lot
- Size: 1,306.8 Square Feet
- Features: Back Yard, Landscaped, Near Public Transit, Paved, Views
Details
- Parcel number: 158728400049
Construction
Type & style
- Home type: Townhouse
- Architectural style: Contemporary
- Property subtype: Multi Family, Townhouse
Materials
- Frame
Condition
- Updated/Remodeled,New Construction
- New construction: Yes
- Year built: 2025
Details
- Warranty included: Yes
Utilities & green energy
- Water: Public, Tap Paid
Green energy
- Energy efficient items: Windows, Thermostat
Community & HOA
Community
- Security: Smoke Detector(s)
- Subdivision: Sojourn At Idlewild
HOA
- Has HOA: No
- Services included: Trash, Snow Removal, Road Maintenanc
Location
- Region: Winter Park
Financial & listing details
- Price per square foot: $699/sqft
- Annual tax amount: $38,341
- Date on market: 6/12/2025
- Cumulative days on market: 230 days
- Lease term: Short Term Lease
Estimated market value
$1,197,200
$1.14M - $1.26M
$4,212/mo
Price history
Price history
| Date | Event | Price |
|---|---|---|
| 6/12/2025 | Listed for sale | $1,199,000$699/sqft |
Source: GCBOR #25-790 Report a problem | ||
Public tax history
Public tax history
Tax history is unavailable.BuyAbility℠ payment
Est. payment
$6,772/mo
Principal & interest
$6002
Home insurance
$420
Property taxes
$350
Climate risks
Neighborhood: 80482
Nearby schools
GreatSchools rating
- 8/10Fraser Valley Elementary SchoolGrades: PK-5Distance: 2.6 mi
- 7/10East Grand Middle SchoolGrades: 6-8Distance: 14.5 mi
- 4/10Middle Park High SchoolGrades: 9-12Distance: 14.2 mi
Schools provided by the listing agent
- Elementary: Fraser
- Middle: East Grand
- High: Middle Park
Source: GCBOR. This data may not be complete. We recommend contacting the local school district to confirm school assignments for this home.
- Loading
- Loading
