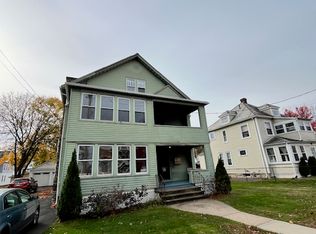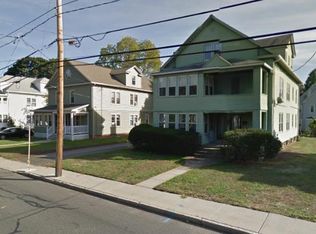All dressed up and ready to go to its next owner! This home has been lovingly maintained and is in move in condition! The grounds are beautiful and feature many unique plantings in a fenced yard. Inside there is a 1st floor laundry room adjacent to the kitchen with island and hardwood floors. 1st floor also features abundant natural light and gleaming hardwood floors in the dining and living rooms. 3/4 bath and full enclosed carpeted front porch complete this floor. 2nd floor features enormous master bedroom! it was 2 rooms and has been expanded. 2 other bedrooms and a full bath are found on this level. There is also a sweet porch off the small bedroom and access to the full and open attic- great space for storage or expansion!
This property is off market, which means it's not currently listed for sale or rent on Zillow. This may be different from what's available on other websites or public sources.


