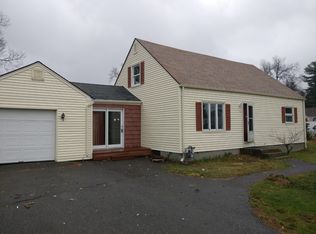Sold for $311,000 on 10/30/23
$311,000
60 Westbrook Dr, Springfield, MA 01129
4beds
1,142sqft
Single Family Residence
Built in 1951
10,498 Square Feet Lot
$337,200 Zestimate®
$272/sqft
$2,513 Estimated rent
Home value
$337,200
$320,000 - $354,000
$2,513/mo
Zestimate® history
Loading...
Owner options
Explore your selling options
What's special
Step into comfort at 60 Westbrook Dr in desirable Sixteen Acres! This charming 4-bedroom, 2-bath home offers a layout that's perfect for both family living and entertaining. Enjoy your morning coffee on the breezeway or cook your favorite meal in the eat-in kitchen that is open to the living room. A full bath and two bedrooms complete the first floor. Upstairs you will find two more spacious bedrooms. The basement offers laundry, another full bathroom and a large bonus room that's perfect for a game room or den. Enjoy the convenience of a slider that leads to a lovely patio, ideal for outdoor meals or simply relaxing in the fresh air. The fully fenced-in yard offers both privacy and a safe space for children or pets, complemented by a storage shed for your outdoor necessities. Whether you're a first-time homebuyer or looking to expand, this property provides a harmonious blend of comfort and practicality. HIGHEST&BEST 9/11 by 8PM
Zillow last checked: 8 hours ago
Listing updated: October 30, 2023 at 11:50am
Listed by:
Laurie Hogan 413-654-8699,
ROVI Homes 413-273-1381
Bought with:
Maria Rosario
Coldwell Banker Realty - Western MA
Source: MLS PIN,MLS#: 73156708
Facts & features
Interior
Bedrooms & bathrooms
- Bedrooms: 4
- Bathrooms: 2
- Full bathrooms: 1
- 1/2 bathrooms: 1
- Main level bedrooms: 2
Primary bedroom
- Features: Ceiling Fan(s), Closet, Flooring - Wood, Lighting - Overhead
- Level: Main,First
Bedroom 2
- Features: Ceiling Fan(s), Closet, Flooring - Wood, Lighting - Overhead
- Level: Main,First
Bedroom 3
- Features: Closet, Flooring - Wood, Lighting - Overhead
- Level: Second
Bedroom 4
- Features: Closet, Flooring - Wood
- Level: Second
Bathroom 1
- Features: Bathroom - Full, Bathroom - With Tub & Shower, Recessed Lighting, Lighting - Overhead
- Level: First
Bathroom 2
- Features: Bathroom - Full, Bathroom - With Shower Stall, Lighting - Overhead
- Level: Basement
Kitchen
- Features: Ceiling Fan(s), Flooring - Vinyl, Dining Area, Recessed Lighting, Lighting - Overhead
- Level: Main,First
Living room
- Features: Flooring - Wood, Window(s) - Bay/Bow/Box, Exterior Access
- Level: Main,First
Heating
- Forced Air, Natural Gas
Cooling
- Window Unit(s), None
Appliances
- Laundry: Gas Dryer Hookup, Laundry Chute, Washer Hookup, Lighting - Overhead, Sink, In Basement
Features
- Lighting - Overhead, Bonus Room, Laundry Chute
- Flooring: Wood, Tile, Vinyl, Flooring - Wall to Wall Carpet
- Basement: Full,Partially Finished
- Has fireplace: No
Interior area
- Total structure area: 1,142
- Total interior livable area: 1,142 sqft
Property
Parking
- Total spaces: 5
- Parking features: Attached, Paved Drive
- Attached garage spaces: 1
- Uncovered spaces: 4
Features
- Patio & porch: Porch - Enclosed, Patio
- Exterior features: Porch - Enclosed, Patio, Rain Gutters, Storage, Sprinkler System
- Fencing: Fenced/Enclosed
Lot
- Size: 10,498 sqft
- Features: Level
Details
- Parcel number: S:12193 P:0008,2611624
- Zoning: R670
Construction
Type & style
- Home type: SingleFamily
- Architectural style: Cape
- Property subtype: Single Family Residence
Materials
- Frame
- Foundation: Concrete Perimeter
- Roof: Shingle
Condition
- Year built: 1951
Utilities & green energy
- Electric: Circuit Breakers
- Sewer: Public Sewer
- Water: Public
- Utilities for property: for Electric Range, for Gas Dryer, Washer Hookup
Community & neighborhood
Community
- Community features: Shopping, Highway Access, Public School
Location
- Region: Springfield
Price history
| Date | Event | Price |
|---|---|---|
| 10/30/2023 | Sold | $311,000+15.6%$272/sqft |
Source: MLS PIN #73156708 | ||
| 9/12/2023 | Contingent | $269,000$236/sqft |
Source: MLS PIN #73156708 | ||
| 9/7/2023 | Listed for sale | $269,000+41.7%$236/sqft |
Source: MLS PIN #73156708 | ||
| 6/13/2019 | Sold | $189,900+11.8%$166/sqft |
Source: Public Record | ||
| 5/11/2019 | Pending sale | $169,900$149/sqft |
Source: Landmark, REALTORS� #72496859 | ||
Public tax history
| Year | Property taxes | Tax assessment |
|---|---|---|
| 2025 | $4,124 +12.9% | $263,000 +15.7% |
| 2024 | $3,652 +0.1% | $227,400 +6.2% |
| 2023 | $3,650 +5.9% | $214,100 +16.9% |
Find assessor info on the county website
Neighborhood: Sixteen Acres
Nearby schools
GreatSchools rating
- 4/10Daniel B Brunton SchoolGrades: PK-5Distance: 0.7 mi
- 2/10High School of Science and Technology (Sci-Tech)Grades: 9-12Distance: 2.9 mi

Get pre-qualified for a loan
At Zillow Home Loans, we can pre-qualify you in as little as 5 minutes with no impact to your credit score.An equal housing lender. NMLS #10287.
Sell for more on Zillow
Get a free Zillow Showcase℠ listing and you could sell for .
$337,200
2% more+ $6,744
With Zillow Showcase(estimated)
$343,944