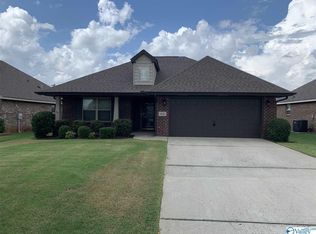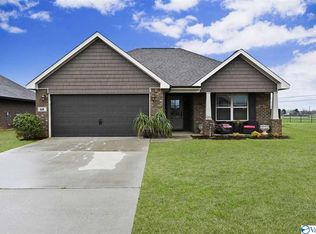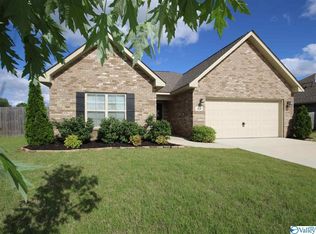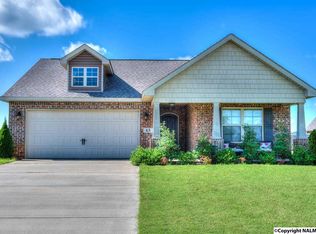Sold for $244,200
$244,200
60 Weeping Willow Ln, Decatur, AL 35603
3beds
1,414sqft
Single Family Residence
Built in 2012
8,276.4 Square Feet Lot
$269,400 Zestimate®
$173/sqft
$1,640 Estimated rent
Home value
$269,400
$256,000 - $283,000
$1,640/mo
Zestimate® history
Loading...
Owner options
Explore your selling options
What's special
Beautiful 3 bedroom two bath home features an open concept perfect for entertaining guests. Features include granite countertops in the kitchen, stainless steel appliances, isolated master bedroom with walk in closet, Double trey ceilings in the living room and master bedroom. Located on a private cul-de-dac with neighbors only on one side. Conveniently located to Decatur, Athens, Huntsville, Hartselle, only two minutes to I65.
Zillow last checked: 8 hours ago
Listing updated: July 14, 2023 at 05:01pm
Listed by:
Don Snow 256-466-1632,
Southern Elite Realty Athens
Bought with:
, 69186
Deans List Realty, LLC
Source: ValleyMLS,MLS#: 1835887
Facts & features
Interior
Bedrooms & bathrooms
- Bedrooms: 3
- Bathrooms: 2
- Full bathrooms: 2
Primary bedroom
- Features: Ceiling Fan(s), Laminate Floor, Smooth Ceiling, Tray Ceiling(s), Window Cov, Walk-In Closet(s)
- Level: First
- Area: 195
- Dimensions: 13 x 15
Bedroom 2
- Features: Laminate Floor, Smooth Ceiling, Window Cov
- Level: First
- Area: 132
- Dimensions: 12 x 11
Bedroom 3
- Features: Laminate Floor, Smooth Ceiling, Window Cov
- Level: First
- Area: 132
- Dimensions: 12 x 11
Dining room
- Features: Smooth Ceiling, Tile, Window Cov
- Level: First
- Area: 77
- Dimensions: 7 x 11
Kitchen
- Features: Granite Counters, Pantry, Recessed Lighting, Smooth Ceiling, Tile, Built-in Features
- Level: First
- Area: 143
- Dimensions: 13 x 11
Living room
- Features: Ceiling Fan(s), Laminate Floor, Smooth Ceiling, Tray Ceiling(s), Window Cov
- Level: First
- Area: 266
- Dimensions: 19 x 14
Laundry room
- Features: Tile
- Level: First
- Area: 36
- Dimensions: 6 x 6
Heating
- Central 1, Electric
Cooling
- Central 1
Features
- Has basement: No
- Has fireplace: No
- Fireplace features: None
Interior area
- Total interior livable area: 1,414 sqft
Property
Features
- Levels: One
- Stories: 1
Lot
- Size: 8,276 sqft
- Dimensions: 55 x 150
Details
- Parcel number: 1201120001001.015
Construction
Type & style
- Home type: SingleFamily
- Architectural style: Ranch
- Property subtype: Single Family Residence
Materials
- Foundation: Slab
Condition
- New construction: No
- Year built: 2012
Utilities & green energy
- Sewer: Public Sewer
- Water: Public
Community & neighborhood
Location
- Region: Decatur
- Subdivision: Olde River Crossing
HOA & financial
HOA
- Has HOA: Yes
- HOA fee: $420 annually
- Association name: Executive Real Estate Management
Other
Other facts
- Listing agreement: Agency
Price history
| Date | Event | Price |
|---|---|---|
| 7/14/2023 | Sold | $244,200-0.3%$173/sqft |
Source: | ||
| 6/10/2023 | Pending sale | $245,000$173/sqft |
Source: | ||
| 6/7/2023 | Listed for sale | $245,000+32.4%$173/sqft |
Source: | ||
| 11/10/2020 | Sold | $185,000+0.8%$131/sqft |
Source: Strategic MLS Alliance #409702 Report a problem | ||
| 11/10/2020 | Pending sale | $183,500$130/sqft |
Source: Greater Alabama MLS #1257198 Report a problem | ||
Public tax history
| Year | Property taxes | Tax assessment |
|---|---|---|
| 2024 | $849 -1% | $24,140 -0.9% |
| 2023 | $857 +8% | $24,360 +7.5% |
| 2022 | $794 +17% | $22,660 +15.7% |
Find assessor info on the county website
Neighborhood: 35603
Nearby schools
GreatSchools rating
- 10/10Priceville Elementary SchoolGrades: PK-5Distance: 1.1 mi
- 10/10Priceville Jr High SchoolGrades: 5-8Distance: 1.2 mi
- 6/10Priceville High SchoolGrades: 9-12Distance: 0.5 mi
Schools provided by the listing agent
- Elementary: Priceville
- Middle: Priceville
- High: Priceville High School
Source: ValleyMLS. This data may not be complete. We recommend contacting the local school district to confirm school assignments for this home.
Get pre-qualified for a loan
At Zillow Home Loans, we can pre-qualify you in as little as 5 minutes with no impact to your credit score.An equal housing lender. NMLS #10287.
Sell with ease on Zillow
Get a Zillow Showcase℠ listing at no additional cost and you could sell for —faster.
$269,400
2% more+$5,388
With Zillow Showcase(estimated)$274,788



