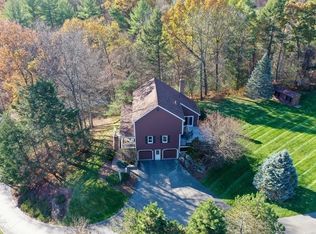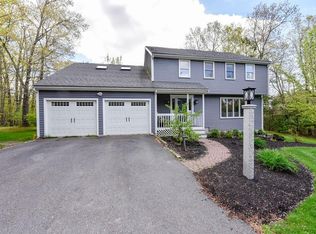Sold for $660,000
$660,000
60 Watson Way, Groton, MA 01450
4beds
2,092sqft
Single Family Residence
Built in 1992
1.26 Acres Lot
$756,200 Zestimate®
$315/sqft
$4,261 Estimated rent
Home value
$756,200
$718,000 - $794,000
$4,261/mo
Zestimate® history
Loading...
Owner options
Explore your selling options
What's special
Well maintained 9 room Colonial sited on 1+ acre located on a cul-de-sac in sought after Groton. Entertaining made easy in nicely sized kitchen with plenty of space. for an eat-in table. Kitchen opens to a family room with fireplace, built-ins, hardwood floors and leads into an amazing sun lite sunroom with access to the private back yard surrounded by conservation land. First floor features hardwood floors in the living room and freshly painted formal dining room. Light and bright upstairs boast of gleaming hardwoods floors throughout, freshly painted master bedroom suite with a walk-in closet, 3 additional spacious bedrooms, and a full bath. Partially finished lower level has many possibilities, additional storage area, and access to a 2-car garage. Groton offers many amenities, explore the great outdoors, overnight lodging, boutiques, and farm fresh dining, golf course, and Rail trail. Commuting routes are easily accessible. Groton Academy too!
Zillow last checked: 8 hours ago
Listing updated: October 15, 2023 at 07:24am
Listed by:
Deborah Ticknor 978-502-3965,
William Raveis R.E. & Home Services 978-443-0334
Bought with:
Gretchen Archambault
Barrett Sotheby's International Realty
Source: MLS PIN,MLS#: 73144137
Facts & features
Interior
Bedrooms & bathrooms
- Bedrooms: 4
- Bathrooms: 3
- Full bathrooms: 2
- 1/2 bathrooms: 1
Primary bedroom
- Features: Bathroom - Full, Ceiling Fan(s), Vaulted Ceiling(s), Walk-In Closet(s), Flooring - Hardwood
- Level: Second
- Area: 208
- Dimensions: 16 x 13
Bedroom 2
- Features: Closet, Flooring - Hardwood
- Level: Second
- Area: 156
- Dimensions: 12 x 13
Bedroom 3
- Features: Closet, Flooring - Hardwood
- Level: Second
- Area: 156
- Dimensions: 12 x 13
Bedroom 4
- Features: Closet, Flooring - Hardwood
- Level: Second
- Area: 121
- Dimensions: 11 x 11
Primary bathroom
- Features: Yes
Bathroom 1
- Features: Bathroom - Half, Flooring - Stone/Ceramic Tile
- Level: First
Bathroom 2
- Features: Bathroom - Full, Bathroom - With Tub & Shower, Closet - Linen, Flooring - Stone/Ceramic Tile
- Level: Second
Bathroom 3
- Features: Bathroom - Full, Bathroom - With Tub & Shower, Closet - Linen, Flooring - Stone/Ceramic Tile
- Level: Second
Dining room
- Features: Flooring - Hardwood, Lighting - Overhead
- Level: First
- Area: 144
- Dimensions: 12 x 12
Family room
- Features: Ceiling Fan(s), Vaulted Ceiling(s), Flooring - Hardwood, Cable Hookup, Pocket Door
- Level: First
- Area: 210
- Dimensions: 14 x 15
Kitchen
- Features: Flooring - Laminate, Dining Area, Countertops - Stone/Granite/Solid
- Level: First
- Area: 220
- Dimensions: 11 x 20
Living room
- Features: Flooring - Hardwood
- Level: First
- Area: 180
- Dimensions: 12 x 15
Office
- Features: Flooring - Laminate, Cable Hookup
- Level: Basement
- Area: 280
- Dimensions: 14 x 20
Heating
- Central, Baseboard, Oil
Cooling
- Window Unit(s), Whole House Fan
Appliances
- Included: Water Heater, Range, Dishwasher, Microwave, Refrigerator, Washer, Dryer, Plumbed For Ice Maker
- Laundry: Laundry Closet, Electric Dryer Hookup, Washer Hookup, First Floor
Features
- Ceiling Fan(s), Vaulted Ceiling(s), Slider, Cable Hookup, Sun Room, Home Office, High Speed Internet
- Flooring: Tile, Carpet, Hardwood, Flooring - Hardwood, Laminate
- Doors: Pocket Door, Insulated Doors, Storm Door(s)
- Windows: Insulated Windows, Screens
- Basement: Full,Partially Finished,Walk-Out Access,Interior Entry,Garage Access,Concrete
- Number of fireplaces: 1
Interior area
- Total structure area: 2,092
- Total interior livable area: 2,092 sqft
Property
Parking
- Total spaces: 6
- Parking features: Attached, Under, Garage Door Opener, Paved Drive, Shared Driveway, Off Street, Paved
- Attached garage spaces: 2
- Uncovered spaces: 4
Accessibility
- Accessibility features: No
Features
- Patio & porch: Porch
- Exterior features: Porch, Rain Gutters, Screens
Lot
- Size: 1.26 Acres
- Features: Cul-De-Sac, Gentle Sloping
Details
- Foundation area: 1368
- Parcel number: 516731
- Zoning: SFR
Construction
Type & style
- Home type: SingleFamily
- Architectural style: Colonial
- Property subtype: Single Family Residence
Materials
- Frame
- Foundation: Concrete Perimeter
- Roof: Shingle
Condition
- Year built: 1992
Utilities & green energy
- Electric: 110 Volts, 220 Volts, Circuit Breakers
- Sewer: Private Sewer
- Water: Private
- Utilities for property: for Electric Range, for Electric Dryer, Washer Hookup, Icemaker Connection
Green energy
- Energy efficient items: Thermostat
Community & neighborhood
Community
- Community features: Public Transportation, Shopping, Walk/Jog Trails, Golf, Bike Path, Conservation Area, Highway Access, House of Worship, Private School, Public School
Location
- Region: Groton
Other
Other facts
- Listing terms: Contract
- Road surface type: Paved
Price history
| Date | Event | Price |
|---|---|---|
| 10/13/2023 | Sold | $660,000-5.6%$315/sqft |
Source: MLS PIN #73144137 Report a problem | ||
| 8/14/2023 | Pending sale | $699,000$334/sqft |
Source: | ||
| 8/14/2023 | Contingent | $699,000$334/sqft |
Source: MLS PIN #73144137 Report a problem | ||
| 8/3/2023 | Listed for sale | $699,000+35.7%$334/sqft |
Source: MLS PIN #73144137 Report a problem | ||
| 7/10/2020 | Sold | $515,000-2.8%$246/sqft |
Source: Public Record Report a problem | ||
Public tax history
| Year | Property taxes | Tax assessment |
|---|---|---|
| 2025 | $9,983 +0.1% | $654,600 -1% |
| 2024 | $9,978 +4.4% | $661,200 +8.2% |
| 2023 | $9,559 +8.4% | $611,200 +19.2% |
Find assessor info on the county website
Neighborhood: 01450
Nearby schools
GreatSchools rating
- 6/10Groton Dunstable Regional Middle SchoolGrades: 5-8Distance: 2.2 mi
- 10/10Groton-Dunstable Regional High SchoolGrades: 9-12Distance: 1.1 mi
- 8/10Swallow/Union SchoolGrades: K-4Distance: 4.2 mi
Schools provided by the listing agent
- Elementary: Florence Roche
- Middle: Groton Dunstabl
- High: Groton Dunstabl
Source: MLS PIN. This data may not be complete. We recommend contacting the local school district to confirm school assignments for this home.
Get a cash offer in 3 minutes
Find out how much your home could sell for in as little as 3 minutes with a no-obligation cash offer.
Estimated market value$756,200
Get a cash offer in 3 minutes
Find out how much your home could sell for in as little as 3 minutes with a no-obligation cash offer.
Estimated market value
$756,200

