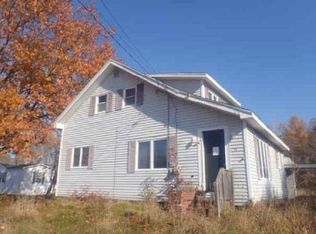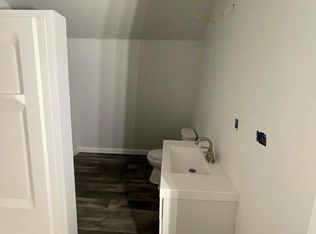Closed
$167,900
60 Water Street, Howland, ME 04448
2beds
919sqft
Single Family Residence
Built in 1968
0.81 Acres Lot
$208,900 Zestimate®
$183/sqft
$1,542 Estimated rent
Home value
$208,900
$186,000 - $232,000
$1,542/mo
Zestimate® history
Loading...
Owner options
Explore your selling options
What's special
Embrace the riverside lifestyle.2-bedroom ranch, where cozy comfort meets convenience. Nestled on a level lot with picturesque river frontage, this home offers the perfect retreat. Step inside to find an enclosed front porch welcoming space, ideal for relaxation and gatherings. The attached garage provides not only parking but also easy access to your abode, while a screened room off the garage invites you to enjoy the tranquil outdoors bug-free. With amenities just a stone's throw away, convenience meets the comforts of home in this delightful property. Embrace the riverside lifestyle in this inviting retreat!''
Zillow last checked: 8 hours ago
Listing updated: January 17, 2025 at 07:07pm
Listed by:
Berkshire Hathaway HomeServices Northeast Real Estate
Bought with:
EXP Realty
Source: Maine Listings,MLS#: 1586586
Facts & features
Interior
Bedrooms & bathrooms
- Bedrooms: 2
- Bathrooms: 1
- Full bathrooms: 1
Bedroom 1
- Features: Closet
- Level: First
- Area: 116.56 Square Feet
- Dimensions: 12.4 x 9.4
Bedroom 2
- Level: First
Kitchen
- Level: First
- Area: 201.28 Square Feet
- Dimensions: 14.8 x 13.6
Laundry
- Level: First
- Area: 82.56 Square Feet
- Dimensions: 8.6 x 9.6
Living room
- Level: First
- Area: 174.2 Square Feet
- Dimensions: 13 x 13.4
Sunroom
- Features: Three-Season
- Level: First
- Area: 174.8 Square Feet
- Dimensions: 7.6 x 23
Heating
- Baseboard, Hot Water
Cooling
- None
Appliances
- Included: Dishwasher, Electric Range, Refrigerator
Features
- 1st Floor Bedroom, Bathtub, One-Floor Living
- Flooring: Laminate
- Basement: Bulkhead,Interior Entry,Unfinished
- Has fireplace: No
Interior area
- Total structure area: 919
- Total interior livable area: 919 sqft
- Finished area above ground: 919
- Finished area below ground: 0
Property
Parking
- Total spaces: 1
- Parking features: Paved, 1 - 4 Spaces
- Attached garage spaces: 1
Accessibility
- Accessibility features: 32 - 36 Inch Doors
Features
- Has view: Yes
- View description: Scenic
- Body of water: Piscataquis River
- Frontage length: Waterfrontage: 160,Waterfrontage Owned: 160
Lot
- Size: 0.81 Acres
- Features: City Lot, Level, Landscaped
Details
- Additional structures: Shed(s)
- Parcel number: HOWLMU04L028
- Zoning: R
- Other equipment: Internet Access Available
Construction
Type & style
- Home type: SingleFamily
- Architectural style: Bungalow,Cottage,Ranch
- Property subtype: Single Family Residence
Materials
- Wood Frame, Vinyl Siding
- Roof: Metal,Shingle
Condition
- Year built: 1968
Utilities & green energy
- Electric: Circuit Breakers
- Sewer: Public Sewer
- Water: Public
- Utilities for property: Utilities On
Green energy
- Energy efficient items: Ceiling Fans
Community & neighborhood
Location
- Region: Howland
Price history
| Date | Event | Price |
|---|---|---|
| 6/20/2024 | Pending sale | $169,000+0.7%$184/sqft |
Source: | ||
| 6/14/2024 | Sold | $167,900-0.7%$183/sqft |
Source: | ||
| 4/29/2024 | Listed for sale | $169,000$184/sqft |
Source: BHHS broker feed #1586586 Report a problem | ||
| 4/29/2024 | Contingent | $169,000$184/sqft |
Source: | ||
| 4/22/2024 | Price change | $169,000-5.6%$184/sqft |
Source: | ||
Public tax history
| Year | Property taxes | Tax assessment |
|---|---|---|
| 2024 | $2,524 -4.8% | $120,210 |
| 2023 | $2,651 +24.5% | $120,210 +38.3% |
| 2022 | $2,129 +6.1% | $86,890 |
Find assessor info on the county website
Neighborhood: 04448
Nearby schools
GreatSchools rating
- 7/10Enfield Station Elementary SchoolGrades: PK-5Distance: 3.8 mi
- 4/10Hichborn Middle SchoolGrades: 6-8Distance: 0.2 mi
- 3/10Penobscot Valley High SchoolGrades: 9-12Distance: 0.2 mi
Get pre-qualified for a loan
At Zillow Home Loans, we can pre-qualify you in as little as 5 minutes with no impact to your credit score.An equal housing lender. NMLS #10287.

