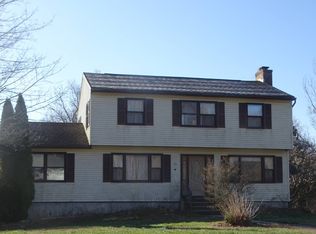Sold for $430,000 on 10/15/25
$430,000
60 Watch Tower Road, Plymouth, CT 06782
3beds
2,036sqft
Single Family Residence
Built in 1988
1 Acres Lot
$131,000 Zestimate®
$211/sqft
$3,409 Estimated rent
Home value
$131,000
$106,000 - $161,000
$3,409/mo
Zestimate® history
Loading...
Owner options
Explore your selling options
What's special
Beautifully maintained 3-bedroom, 2.5-bath colonial tucked away in a quiet, friendly neighborhood. This charming home offers the perfect blend of comfort, space, and thoughtful updates, ideal for modern living. The main floor features a warm and inviting living room, perfect for cozy gatherings with family and friends. The dining area, accented by gleaming hardwood floors, flows seamlessly into a well-equipped kitchen that provides ample workspace and storage-making meal prep both easy and enjoyable. Toward the back of the home, a comfortable family room offers a more private space to unwind, with elegant French doors that open directly onto a spacious back deck-perfect for soaking in the peaceful surroundings or hosting summer get-togethers. Upstairs, the primary bedroom serves as a serene retreat, complete with its own en-suite bath and a generous closet. Two additional bedrooms, each with their own closets, a shared full bathroom on the second level-offering comfort and convenience for family members or guests. Set on a beautifully maintained lot, this property provides the tranquility of suburban living while keeping you close to everything you need. Enjoy nearby parks, highly rated schools, local shops, and easy access to major routes connecting you to Bristol, Thomaston, and Waterbury. Whether you're enjoying a quiet morning on the deck, unwinding in the family room, or exploring the charm of the surrounding community, 60 Watch Tower Road is more than just a house-it's a place to truly feel at home!
Zillow last checked: 8 hours ago
Listing updated: October 23, 2025 at 10:37am
Listed by:
Ryan Raymond 860-416-0884,
LPT Realty 877-366-2213
Bought with:
Sandra M. Blevins, RES.0809340
William Raveis Real Estate
Source: Smart MLS,MLS#: 24106803
Facts & features
Interior
Bedrooms & bathrooms
- Bedrooms: 3
- Bathrooms: 3
- Full bathrooms: 2
- 1/2 bathrooms: 1
Primary bedroom
- Features: Ceiling Fan(s), Hardwood Floor
- Level: Upper
- Area: 238.08 Square Feet
- Dimensions: 19.2 x 12.4
Bedroom
- Features: Ceiling Fan(s), Hardwood Floor
- Level: Upper
- Area: 228.48 Square Feet
- Dimensions: 11.2 x 20.4
Bedroom
- Features: Wall/Wall Carpet
- Level: Upper
- Area: 104.03 Square Feet
- Dimensions: 10.1 x 10.3
Primary bathroom
- Features: Stall Shower
- Level: Upper
- Area: 37.74 Square Feet
- Dimensions: 5.1 x 7.4
Bathroom
- Features: Tile Floor
- Level: Main
- Area: 24.66 Square Feet
- Dimensions: 6 x 4.11
Bathroom
- Features: Tub w/Shower
- Level: Upper
- Area: 49.98 Square Feet
- Dimensions: 5.1 x 9.8
Dining room
- Features: Hardwood Floor
- Level: Main
- Area: 150.65 Square Feet
- Dimensions: 11.5 x 13.1
Family room
- Features: Balcony/Deck, French Doors, Hardwood Floor
- Level: Main
- Area: 303.6 Square Feet
- Dimensions: 23 x 13.2
Kitchen
- Features: Tile Floor
- Level: Main
- Area: 175.84 Square Feet
- Dimensions: 11.2 x 15.7
Living room
- Features: Ceiling Fan(s), Fireplace, Hardwood Floor
- Level: Main
- Area: 285.2 Square Feet
- Dimensions: 23 x 12.4
Heating
- Baseboard, Hot Water, Oil
Cooling
- Ceiling Fan(s), Central Air, Wall Unit(s)
Appliances
- Included: Oven/Range, Microwave, Range Hood, Refrigerator, Dishwasher, Washer, Dryer, Water Heater, Tankless Water Heater
- Laundry: Lower Level
Features
- Doors: French Doors
- Basement: Full,Unfinished,Garage Access,Concrete
- Attic: Pull Down Stairs
- Number of fireplaces: 1
- Fireplace features: Insert
Interior area
- Total structure area: 2,036
- Total interior livable area: 2,036 sqft
- Finished area above ground: 2,036
Property
Parking
- Total spaces: 8
- Parking features: Tandem, Attached, Driveway, Garage Door Opener, Private, Asphalt
- Attached garage spaces: 2
- Has uncovered spaces: Yes
Features
- Patio & porch: Deck
- Exterior features: Sidewalk, Rain Gutters
Lot
- Size: 1 Acres
- Features: Cul-De-Sac
Details
- Additional structures: Shed(s)
- Parcel number: 861869
- Zoning: RA1
Construction
Type & style
- Home type: SingleFamily
- Architectural style: Colonial
- Property subtype: Single Family Residence
Materials
- Vinyl Siding
- Foundation: Concrete Perimeter
- Roof: Asphalt
Condition
- New construction: No
- Year built: 1988
Utilities & green energy
- Sewer: Septic Tank
- Water: Well
Community & neighborhood
Community
- Community features: Medical Facilities, Pool, Public Rec Facilities
Location
- Region: Plymouth
Price history
| Date | Event | Price |
|---|---|---|
| 10/23/2025 | Pending sale | $450,000+4.7%$221/sqft |
Source: | ||
| 10/15/2025 | Sold | $430,000-4.4%$211/sqft |
Source: | ||
| 9/3/2025 | Price change | $450,000-5.3%$221/sqft |
Source: | ||
| 8/1/2025 | Price change | $475,000-5%$233/sqft |
Source: | ||
| 6/26/2025 | Listed for sale | $500,000+80.5%$246/sqft |
Source: | ||
Public tax history
| Year | Property taxes | Tax assessment |
|---|---|---|
| 2025 | $7,385 +2.4% | $186,620 |
| 2024 | $7,211 +2.5% | $186,620 |
| 2023 | $7,036 +3.8% | $186,620 |
Find assessor info on the county website
Neighborhood: 06782
Nearby schools
GreatSchools rating
- NAPlymouth Center SchoolGrades: PK-2Distance: 2.7 mi
- 5/10Eli Terry Jr. Middle SchoolGrades: 6-8Distance: 3.6 mi
- 6/10Terryville High SchoolGrades: 9-12Distance: 3.5 mi
Schools provided by the listing agent
- Elementary: Plymouth Center
- High: Terryville
Source: Smart MLS. This data may not be complete. We recommend contacting the local school district to confirm school assignments for this home.

Get pre-qualified for a loan
At Zillow Home Loans, we can pre-qualify you in as little as 5 minutes with no impact to your credit score.An equal housing lender. NMLS #10287.
