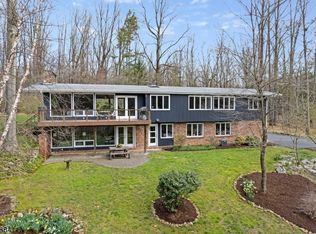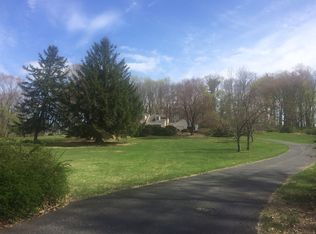This modern residence is located on desirable Bernardsville Mountain in the bucolic town of Bernardsville in northern Somerset County. The stunning 10-room residence perfectly sited on five wooded acres is the design collaboration between Bohdan Urbanowicz, a Polish painter and Professor at the Academy of Fine Arts in Warsaw and American architect, Barry Benepe. Strongly influenced by personal relationships with architects such as Le Corbusier, Sven Markelius, Bruzo Zevi, and Ludwig Mies van de Rohe, Urbanowicz was a champion of their pioneering work in modernist architecture. Urbanowicz believed that living spaces were to be designed for use, that buildings should be integrated into their surroundings and that the support structure of the building needed to be its most prominent architectural feature. All of these tenets are epitomized in the design and siting of the home and is notably evident as you first cross the babbling brook at the bottom of the driveway. The driveway rises and ends in a parking courtyard in the front of the house. As you traverse the long driveway to the residence at the top of the hill, you see two striking parallel masonry walls that form the backbone of the home's design. These walls not only block winds from the north, but also provide an ever-changing view as you approach the home. The design has stood the test of time and the residence today, recently expanded and elegantly updated by its current owners, remains a testament to Urbanowicz's original vision. Inside, the three-bedroom and three and one-half bath home features beautifully proportioned rooms spanning two levels, many of which open onto welcoming outdoor terraces and patios. Sited at the top of a ridge, the panoramic views are spectacular throughout the home but designed to be most appreciated from the main living spaces which are located on the uppermost level. Throughout the open floor plan, the solid masonry walls juxtaposed against the transparent walls of windows are striking - every interior space is flooded with warm southern light. The courtyard leads you to the front door and you enter the home on the ground level into a simple and understated foyer. The space opens to reveal two generously sized bedrooms each with its own en suite bathroom, a powder room, spacious family room and a newly renovated sitting room. A distinctive staircase with gleaming stainless steel railing leads upstairs to the first floor. The focal point in this space is the fireplace, centrally located between the living room, dining room and kitchen. The newly renovated gourmet kitchen is appointed with high-end appliances and handsome white cabinetry, completing the perfect modern aesthetic. The master bedroom is also conveniently located on the first floor; a newly renovated en-suite master bathroom has two sinks, a free-standing soaking tub and oversized shower stall. Adjoining the master bedroom is an expansive walk-in closet/dressing room that is bathed in natural light from a wall of floor-to-ceiling windows. A sunlit den with fireplace completes the first floor. Handsome Brazilian cherry flooring, abundant storage spaces and three attached garage bays are additional highlights of the main house. The modern aesthetic continues outside with a stunning infinity pool with waterfall. Steps away is the pool house fitted with a kitchenette and a full bath and boasting additional living space. It can serve as a perfect work environment, functional entertainment space or haven for overnight guests. A tennis court on the property completes this picture-perfect setting, providing every amenity for the modern family. The charming Borough of Bernardsville has roots in the Revolutionary War era and first grew in prominence when it became home to many wealthy and influential New Yorkers at the start of the 20th century. A bustling downtown with a cinema, many dining options, a varied array of retail businesses and train service into Manhattan all describe Bernardsville today. Vibrant Morristown and everything it offers is only a short distance away; all commuting highways into Manhattan are also easily accessible. Bernardsville truly offers the best of all worlds - a mix of charming, modern, rustic and sophisticated.
This property is off market, which means it's not currently listed for sale or rent on Zillow. This may be different from what's available on other websites or public sources.

