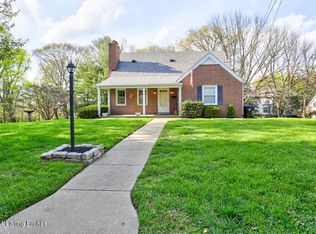Sold for $605,000
$605,000
60 Warren Rd, Louisville, KY 40206
5beds
5,148sqft
Single Family Residence
Built in 1900
1.43 Acres Lot
$783,800 Zestimate®
$118/sqft
$3,721 Estimated rent
Home value
$783,800
$705,000 - $886,000
$3,721/mo
Zestimate® history
Loading...
Owner options
Explore your selling options
What's special
Well under recent appraised value! Perched high atop a hill, overlooking the skyline and river, sits a home ON ALMOST 1.5 ACRES, affectionately named Dream Acre by its famed, former owner, Jennie C. Benedict. A renown Louisville chef, caterer, and author, perhaps she is known to most today for the Benedictine sandwich she invented that has become a staple of Derby parties, as ubiquitous as the mint julep. In her autobiographical book, The Road to Dream Acre, this house features prominently, and indeed the book is titled after it. This spacious abode has been renovated for the most part in the last few years. List of updates include new electric, new plumbing, new zoned HVAC and two mini split units on top floor, mostly new windows, new trim and crown moulding, opened walls, added new baths, gutted and remodeled existing baths, moved and updated kitchen to its current location, and much more.
As you walk in, you are greeted by a welcoming, enlarged foyer, and reworked staircase, surrounded by the dining room and living room on either side. Hardwood floors were refinished, but kept original where possible as the owner wanted to maintain the charm of yesteryear they exude. Former kitchen was converted into a family room with an entertainment center, while new kitchen is bathed in natural light, and is packed with high end updates. Floor to ceiling cabinetry, large island, granite counters, beautiful accented tile backsplash, stainless appliances, new lighting fixtures, etc. Old sun room floor was raised to create a seamless transition from the kitchen to the enormous wall of windows. A powder room and small mud room round out the main floor.
Second floor features a large primary bedroom with an ensuite, fully remodeled bathroom featuring high end finishes with a stand alone tub, separate shower, and a double vanity. Two more bedrooms, a full bath, play area and a convenient laundry room are also situated on the second floor. Third floor has another two large bedrooms and a full bath with their own mini split systems to achieve that Goldilocks temperature.
Basement area has been recently finished with drywall, new carpet, paint and it features an office, kitchen, bath, storage area, and garage storage area under balcony/patio. Storage area is underutilized, but has a walkout door, and a wall of windows overlooking the privacy of your backyard and another patio.
A property poems were written about, here is your chance to own this storied home on almost 1.5 acres, IN THE CITY. Enjoy Thunder Over Louisville from your own sprawling estate, and sip your coffee on the newly redone patio while watching wildlife graze feet away carefree. Chances like this rarely present themselves anymore.
Zillow last checked: 8 hours ago
Listing updated: January 28, 2025 at 05:34am
Listed by:
Arijan Kevric 270-996-3852,
Housing Associates
Bought with:
Lindsay V Beets, 242670
Bob Hayes Realty Company
Source: GLARMLS,MLS#: 1654531
Facts & features
Interior
Bedrooms & bathrooms
- Bedrooms: 5
- Bathrooms: 5
- Full bathrooms: 4
- 1/2 bathrooms: 1
Primary bedroom
- Level: Second
Bedroom
- Level: Second
Bedroom
- Level: Second
Primary bathroom
- Level: Second
Den
- Level: First
Dining room
- Level: First
Family room
- Level: First
Kitchen
- Level: First
Living room
- Level: First
Heating
- Forced Air, Natural Gas, MiniSplit/Ductless
Cooling
- Ductless, Central Air
Features
- Basement: Finished,Walkout Finished
- Has fireplace: No
Interior area
- Total structure area: 3,656
- Total interior livable area: 5,148 sqft
- Finished area above ground: 3,656
- Finished area below ground: 1,492
Property
Parking
- Total spaces: 2
- Parking features: Detached
- Garage spaces: 2
Features
- Stories: 3
- Patio & porch: Patio
- Exterior features: Balcony
Lot
- Size: 1.43 Acres
- Features: Cul-De-Sac, AddLndAve, Dead End, Wooded
Details
- Parcel number: 088B01410000
Construction
Type & style
- Home type: SingleFamily
- Property subtype: Single Family Residence
Materials
- Vinyl Siding
- Roof: Shingle
Condition
- Year built: 1900
Utilities & green energy
- Sewer: Public Sewer
- Water: Public
- Utilities for property: Electricity Connected, Natural Gas Connected
Community & neighborhood
Location
- Region: Louisville
- Subdivision: Indianola
HOA & financial
HOA
- Has HOA: No
Price history
| Date | Event | Price |
|---|---|---|
| 3/29/2024 | Sold | $605,000-3.2%$118/sqft |
Source: | ||
| 3/6/2024 | Pending sale | $625,000$121/sqft |
Source: | ||
| 2/20/2024 | Contingent | $625,000$121/sqft |
Source: | ||
| 2/13/2024 | Listed for sale | $625,000-3.8%$121/sqft |
Source: | ||
| 12/14/2023 | Listing removed | -- |
Source: | ||
Public tax history
| Year | Property taxes | Tax assessment |
|---|---|---|
| 2022 | $4,491 -5.1% | $330,250 |
| 2021 | $4,731 +56.5% | $330,250 +50.1% |
| 2020 | $3,023 | $219,970 +8.3% |
Find assessor info on the county website
Neighborhood: Clifton Heights
Nearby schools
GreatSchools rating
- 6/10Chenoweth Elementary SchoolGrades: PK-5Distance: 2.1 mi
- 9/10Meyzeek Middle SchoolGrades: 6-8Distance: 2.8 mi
- 1/10Waggener High SchoolGrades: 9-12Distance: 4.1 mi
Get pre-qualified for a loan
At Zillow Home Loans, we can pre-qualify you in as little as 5 minutes with no impact to your credit score.An equal housing lender. NMLS #10287.
Sell with ease on Zillow
Get a Zillow Showcase℠ listing at no additional cost and you could sell for —faster.
$783,800
2% more+$15,676
With Zillow Showcase(estimated)$799,476
