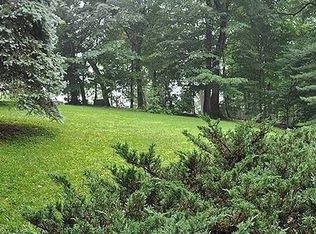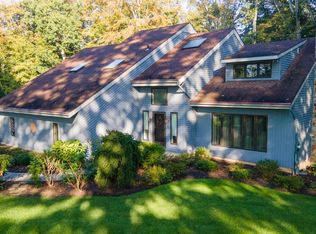Back to ACTIVE! Welcome to your wooded retreat located on a secluded road just minutes from the borough of Doylestown. Enter the property down a private drive with a convenient circular driveway that ends at the two car garage. Follow the brick walkways to either the front door or the rear yard and patio entrance. The solid wood front door opens onto a tiled foyer entry with access to the dining room, living rm/first floor office or the staircase upstairs. The tiled flooring flows into the bright welcoming eat in kitchen that overlooks the backyard which offers a peaceful wooded landscape. All other rooms on the first floor feature beautifully refinished wide planked hardwood flooring including the formal living room, dining room with pocket door and family room accented by a beamed ceiling and wood burning fireplace. Off the family is a large French door that brings the outside in and provides access to the large bricked patio and the shaded gazebo. Patio also connects the sunroom located off the kitchen featuring vaulted ceiling and more wide planked flooring. The outdoors offer a nicely sized yard surrounded by large shade trees and perennial beds. Upstairs consists of four bedrooms with accompanying ceiling fans and good closet space. The basement is partially finished giving you more living space and has a large storage room with newer mechanicals. At the end of Warden Rd Cul-de-sac you will find a path that takes you directly to Doylestown Twp's Central Park!!
This property is off market, which means it's not currently listed for sale or rent on Zillow. This may be different from what's available on other websites or public sources.

