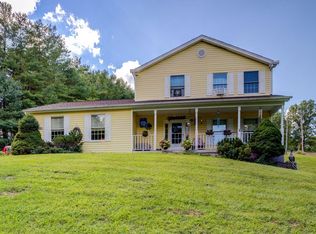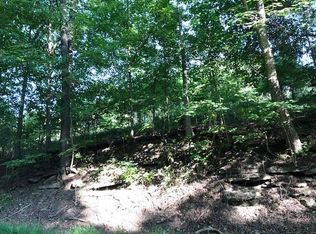Sold for $430,000
$430,000
60 Walnut St, Butler, KY 41006
4beds
--sqft
Single Family Residence, Residential
Built in 1989
1.75 Acres Lot
$436,500 Zestimate®
$--/sqft
$2,668 Estimated rent
Home value
$436,500
Estimated sales range
Not available
$2,668/mo
Zestimate® history
Loading...
Owner options
Explore your selling options
What's special
This stunning two-story brick residence offers a perfect blend of elegance and modern comfort, nestled on a sprawling 1.75-acre lot. With 4 spacious bedrooms and 3.5 baths, this home is designed for both relaxation and entertainment.
Step inside to discover a beautifully updated kitchen featuring new countertops, a stylish tile backsplash, and stainless steel appliances. The first-floor family room, complete with a cozy stone fireplace, flows seamlessly into a sunroom that overlooks the lush backyard—ideal for morning coffee or evening gatherings.
The master suite is a true retreat, boasting cathedral ceilings, a luxurious master bath, and a walk-in closet. Additional highlights include first-floor laundry, a new mudroom, and a walk-in pantry. The basement offers a full bath, walkout access, and bonus storage under the garage.
Outside, enjoy the 24' above-ground pool and the serene, private surroundings.
Zillow last checked: 9 hours ago
Listing updated: December 13, 2024 at 10:16pm
Listed by:
Adam Craun 603-475-8455,
Fiv Realty Co
Bought with:
Lisa Cardarelli, 219935
Comey & Shepherd, Inc
Source: NKMLS,MLS#: 626623
Facts & features
Interior
Bedrooms & bathrooms
- Bedrooms: 4
- Bathrooms: 4
- Full bathrooms: 3
- 1/2 bathrooms: 1
Primary bedroom
- Features: Carpet Flooring
- Level: Second
- Area: 238
- Dimensions: 14 x 17
Dining room
- Features: Luxury Vinyl Flooring
- Level: First
- Area: 160
- Dimensions: 10 x 16
Family room
- Features: Luxury Vinyl Flooring
- Level: First
- Area: 252
- Dimensions: 14 x 18
Kitchen
- Features: Kitchen Island
- Level: First
- Area: 182
- Dimensions: 13 x 14
Laundry
- Features: Luxury Vinyl Flooring
- Level: First
- Area: 130
- Dimensions: 10 x 13
Living room
- Features: Luxury Vinyl Flooring
- Level: First
- Area: 120
- Dimensions: 10 x 12
Office
- Features: Luxury Vinyl Flooring
- Level: First
- Area: 182
- Dimensions: 14 x 13
Heating
- Geothermal
Cooling
- Geothermal
Appliances
- Included: Electric Range, Dishwasher, Microwave, Refrigerator
- Laundry: Laundry Room, Main Level
Features
- Kitchen Island, Pantry, Entrance Foyer, Eat-in Kitchen
- Windows: Wood Frames
- Basement: Full
- Number of fireplaces: 1
- Fireplace features: Stone, Wood Burning
Property
Parking
- Total spaces: 1
- Parking features: Driveway, Garage, Off Street
- Garage spaces: 1
- Has uncovered spaces: Yes
Features
- Levels: Two
- Stories: 2
- Patio & porch: Deck
- Pool features: Above Ground
- Has view: Yes
- View description: Trees/Woods
Lot
- Size: 1.75 Acres
- Features: Cleared
- Residential vegetation: Partially Wooded
Details
- Parcel number: 0376002006.00
- Zoning description: Residential
Construction
Type & style
- Home type: SingleFamily
- Architectural style: Traditional
- Property subtype: Single Family Residence, Residential
Materials
- Brick, Vinyl Siding
- Foundation: Poured Concrete
- Roof: Shingle
Condition
- Existing Structure
- New construction: No
- Year built: 1989
Utilities & green energy
- Sewer: Septic Tank
- Water: Public
- Utilities for property: Cable Available, Water Available
Community & neighborhood
Location
- Region: Butler
Price history
| Date | Event | Price |
|---|---|---|
| 11/13/2024 | Sold | $430,000-1.1% |
Source: | ||
| 10/3/2024 | Pending sale | $435,000 |
Source: | ||
| 10/3/2024 | Listing removed | $435,000 |
Source: | ||
| 9/19/2024 | Listed for sale | $435,000+19.2% |
Source: | ||
| 2/17/2022 | Sold | $365,000-6.4% |
Source: Public Record Report a problem | ||
Public tax history
| Year | Property taxes | Tax assessment |
|---|---|---|
| 2023 | $4,709 +79.2% | $365,000 +82.5% |
| 2022 | $2,628 -2.6% | $200,000 |
| 2021 | $2,699 -1.1% | $200,000 |
Find assessor info on the county website
Neighborhood: 41006
Nearby schools
GreatSchools rating
- 7/10Northern Elementary SchoolGrades: PK-5Distance: 1.1 mi
- 3/10Phillip Sharp Middle SchoolGrades: 6-8Distance: 4.6 mi
- 5/10Pendleton County High SchoolGrades: 9-12Distance: 8.4 mi
Schools provided by the listing agent
- Elementary: Northern Elementary
- Middle: Sharp Middle School
- High: Pendleton High
Source: NKMLS. This data may not be complete. We recommend contacting the local school district to confirm school assignments for this home.

Get pre-qualified for a loan
At Zillow Home Loans, we can pre-qualify you in as little as 5 minutes with no impact to your credit score.An equal housing lender. NMLS #10287.

