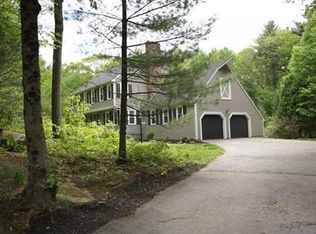This beautiful contemporary home is perfect if you're looking for privacy. This home is located on over 11 acres of land giving you privacy everywhere you look. This home has an open layout with high ceilings filled with large windows allowing the home to be filled with sunlight. Some of the amenities of this home include hardwoods and tile flooring, skylight ceilings, recessed lighting, kitchen with beautiful cabinetry and granite countertops and all brand new stainless steel appliances, the house has different sources of heat such as a Russian fireplace and hydro air heat, or you can opt to use the electric baseboards always keeping you warm, But when summer rolls around the home has C/A conditioning. New windows and doors, updated garage doors. There are two main decks one with composite flooring and a balcony off the master bedroom. And there is a ground level sunroom that is also accessible from the main floor by a spiral staircase, looking for privacy? look no further this it
This property is off market, which means it's not currently listed for sale or rent on Zillow. This may be different from what's available on other websites or public sources.
