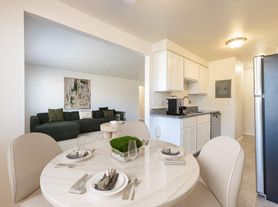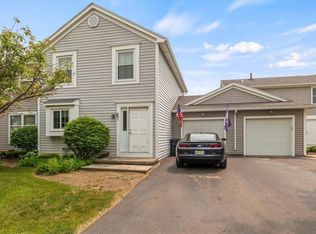Charming 3-Bedroom, 2-Bathroom Home in quite Suburban Neighborhood
This fully remodeled single-family residence offers 3 bedrooms and 2 full bathrooms, ideal for families seeking comfort and style in a highly sought-after suburban setting.
Property Features:
* Open space concept living area with abundant natural light, perfect for both relaxing and entertaining.
* Modern Kitchen and bathrooms: Features new sleek appliances, ample quartz counter space, lots of storage space in pantry and cabinets, plenty of natural light.
* Fully remodeled modern bathrooms 1 shoer and 1 soaking tub.
* Two huge bedrooms with lots of closet space, adjacent to another decent size bedroom.
* partially finished walk out basement with a bar, laundry room and lots of storage.
* A beautiful backyard , ideal for outdoor gatherings and leisure.
* Off street parking: 1 car garage with private driveway that can fit up to 2 cars.
* central heating and cooling to keep you comfortable year round.
* This home combines comfort, style, and convenience in a quite suburban setting. Don't miss the opportunity to call it home!
Neighborhood Highlights:
* Convenient Access: Close to parks, shopping centers, dining options, and major commuter routes.
Lease overview:
Tenants responsible for all the utilities and refuse . One month deposit and first month rent due at signing. Lease duration is one year minimum.
Minimum requirements:
* monthly income = rent x 3
* credit 680+
* Good previous rental history with Proof of ON-TIME rent payment past 12 months.
renter is responsible for all utilities, refuse, snow and lawn care
House for rent
Accepts Zillow applications
$2,600/mo
Fees may apply
60 Walnut Park, Rochester, NY 14622
3beds
1,416sqft
Price may not include required fees and charges. Price shown reflects the lease term provided. Learn more|
Single family residence
Available now
Cats, small dogs OK
Central air
In unit laundry
Attached garage parking
Forced air
What's special
Off street parkingPlenty of natural lightLaundry roomFully remodeled modern bathroomsLots of storageModern kitchenAmple quartz counter space
- 14 days |
- -- |
- -- |
Zillow last checked: 8 hours ago
Listing updated: February 02, 2026 at 11:18am
Travel times
Facts & features
Interior
Bedrooms & bathrooms
- Bedrooms: 3
- Bathrooms: 2
- Full bathrooms: 2
Heating
- Forced Air
Cooling
- Central Air
Appliances
- Included: Dishwasher, Dryer, Microwave, Oven, Refrigerator, Washer
- Laundry: In Unit
Features
- Flooring: Carpet, Tile
Interior area
- Total interior livable area: 1,416 sqft
Property
Parking
- Parking features: Attached, Off Street
- Has attached garage: Yes
- Details: Contact manager
Features
- Exterior features: Heating system: Forced Air, No Utilities included in rent
Details
- Parcel number: 26340007719257
Construction
Type & style
- Home type: SingleFamily
- Property subtype: Single Family Residence
Community & HOA
Location
- Region: Rochester
Financial & listing details
- Lease term: 1 Year
Price history
| Date | Event | Price |
|---|---|---|
| 2/1/2026 | Listed for rent | $2,600-7.1%$2/sqft |
Source: Zillow Rentals Report a problem | ||
| 12/5/2025 | Listing removed | $2,800$2/sqft |
Source: Zillow Rentals Report a problem | ||
| 7/16/2025 | Listed for rent | $2,800$2/sqft |
Source: Zillow Rentals Report a problem | ||
| 10/1/2024 | Listing removed | $2,800$2/sqft |
Source: Zillow Rentals Report a problem | ||
| 9/17/2024 | Listed for rent | $2,800$2/sqft |
Source: Zillow Rentals Report a problem | ||
Neighborhood: 14622
Nearby schools
GreatSchools rating
- NAIvan L Green Primary SchoolGrades: PK-2Distance: 0.8 mi
- 3/10East Irondequoit Middle SchoolGrades: 6-8Distance: 0.8 mi
- 6/10Eastridge Senior High SchoolGrades: 9-12Distance: 0.2 mi

