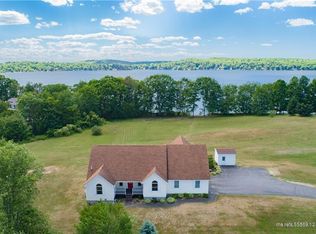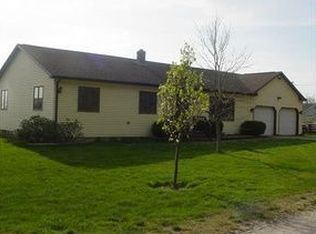Waterfront estate best describes this quality built 5 bedroom, 4 ½ bath grand colonial. Wonderful floor plan includes an open concept first floor layout featuring a great room with fireplace and cathedral ceilings overlooking the beautiful water and mountain views and a house-wide deck leading to the water. First floor offers spacious master suite and formal living room and dining rooms. Second floor offers an open hallway overlooking the great room and providing access to the 3 additional bedrooms and 2 full baths. One bedroom enjoys a private bath, whicle the other two bedrooms share a Jack-and-Jill bath. The daylight basement offers a game room and a spacious in-law apartment. This amazing home enjoys 500’ of privately-owned sandy beach waterfront and is nicely situated on a 4.6 acre lot within an easy commute to the Maine Turnpike. House-wide, maintenance-free decks face the water and lead to a lakeside patio with a screen room. 3 car attached garage.
This property is off market, which means it's not currently listed for sale or rent on Zillow. This may be different from what's available on other websites or public sources.


