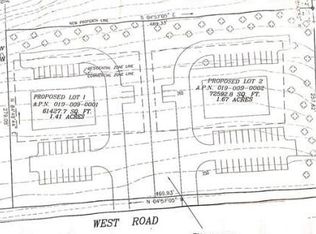Great opportunity to own this fully furnished fully remodeled ranch! All the rooms in this house enjoy natural light and easy modern living design. The patio features a captivating sunsail where you’ll enjoy the beautiful summer days and nights! Look out and you’ll see the extensive grounds of the property, almost an acre of private living! The lower level features a terrific relaxing area or playroom and additional space that can be a dedicated office if desired. Come enjoy quiet living, water activities, and be forever on vacation on Crystal Lake!
This property is off market, which means it's not currently listed for sale or rent on Zillow. This may be different from what's available on other websites or public sources.

