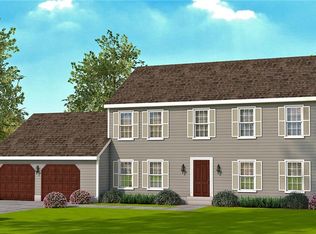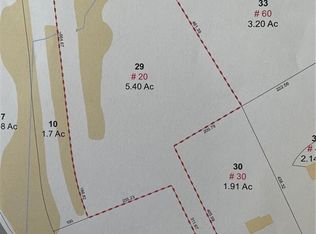Sold for $875,000
$875,000
60 West Ridge Court, Cheshire, CT 06410
4beds
3,315sqft
Single Family Residence
Built in 2024
3.2 Acres Lot
$924,300 Zestimate®
$264/sqft
$4,853 Estimated rent
Home value
$924,300
$813,000 - $1.04M
$4,853/mo
Zestimate® history
Loading...
Owner options
Explore your selling options
What's special
Welcome to your "New Construction" home - almost complete and ready for you! This stunning 3,300+ sq ft colonial residence is situated on 3.2 acres in a picturesque & desirable subdivision, featuring 4 BR/3.5 baths. The new construction's 1st floor offers multiple entry points, including a beautiful mudroom w/bench seating & hooks, plus a front entry leading to a private den & formal dining area. The home has two (2) elegant oak staircases w/colonial railings & spindles, providing access to the 2nd floor. The 1st floor showcases all oak hardwood flooring, with an open floor plan that boasts recessed lighting in the family room, which seamlessly opens up to a patio through a rear slider and flows into the kitchen. The kitchen is a chef's dream, featuring three large skylights above the sink area, 42" upper shaker white cabinetry, a 7' blue island that seats 4, high-grade quartz countertops, stainless steel appliances including a hood, & a generously sized butler's pantry. The 2nd floor comprises 4 BRs, including a guest suite w/full bath & walk-in closet. The primary suite is a true retreat, featuring two walk-in closets, recessed lighting, a tray ceiling, & an additional area perfect for a study. The primary bath offers separate his/hers vanities, a soaking tub, & fully tiled shower. The basement is filled with natural light, thanks to strategically placed windows, & is ready to be finished into multiple rooms, with plumbing prepped for an additional full bathroom. Set on 3.2 acres of private land, the stone exterior and premium quality siding enhance the beautiful character of this new home. Schedule your showing today to experience this exceptional property firsthand.
Zillow last checked: 8 hours ago
Listing updated: November 18, 2024 at 02:13pm
Listed by:
Carol York 860-605-0336,
For Sale By Owner Connecticut 860-605-0336
Bought with:
Dee Mattera, REB.0793470
Luxe Realty LLC
Source: Smart MLS,MLS#: 24028411
Facts & features
Interior
Bedrooms & bathrooms
- Bedrooms: 4
- Bathrooms: 4
- Full bathrooms: 3
- 1/2 bathrooms: 1
Primary bedroom
- Level: Upper
Bedroom
- Level: Upper
Bedroom
- Level: Upper
Bedroom
- Level: Upper
Dining room
- Level: Main
Kitchen
- Level: Main
Living room
- Level: Main
Study
- Level: Upper
Heating
- Forced Air, Zoned, Propane
Cooling
- Central Air, Zoned
Appliances
- Included: Allowance, Electric Water Heater, Water Heater
- Laundry: Upper Level, Mud Room
Features
- Wired for Data, Open Floorplan, Entrance Foyer
- Basement: Full,Garage Access,Interior Entry,Concrete
- Attic: Access Via Hatch
- Number of fireplaces: 1
Interior area
- Total structure area: 3,315
- Total interior livable area: 3,315 sqft
- Finished area above ground: 3,315
Property
Parking
- Total spaces: 2
- Parking features: Attached, Garage Door Opener
- Attached garage spaces: 2
Features
- Patio & porch: Porch, Patio
Lot
- Size: 3.20 Acres
- Features: Cul-De-Sac
Details
- Parcel number: 2634855
- Zoning: R-80
Construction
Type & style
- Home type: SingleFamily
- Architectural style: Colonial
- Property subtype: Single Family Residence
Materials
- Vinyl Siding
- Foundation: Concrete Perimeter
- Roof: Asphalt
Condition
- Completed/Never Occupied
- Year built: 2024
Utilities & green energy
- Sewer: Septic Tank
- Water: Well
- Utilities for property: Underground Utilities
Green energy
- Green verification: ENERGY STAR Certified Homes
- Energy efficient items: Ridge Vents
Community & neighborhood
Location
- Region: Cheshire
HOA & financial
HOA
- Has HOA: Yes
- HOA fee: Has HOA fee
- Services included: Road Maintenance
Price history
| Date | Event | Price |
|---|---|---|
| 11/15/2024 | Sold | $875,000-1.7%$264/sqft |
Source: | ||
| 7/3/2024 | Listed for sale | $889,900+1.1%$268/sqft |
Source: | ||
| 4/5/2024 | Listing removed | -- |
Source: | ||
| 2/26/2024 | Price change | $879,900+3.5%$265/sqft |
Source: | ||
| 8/6/2023 | Listed for sale | $850,000+608.9%$256/sqft |
Source: | ||
Public tax history
| Year | Property taxes | Tax assessment |
|---|---|---|
| 2025 | $16,771 +107.4% | $563,920 +91.5% |
| 2024 | $8,085 +182.9% | $294,420 +261.4% |
| 2023 | $2,858 +2.2% | $81,460 |
Find assessor info on the county website
Neighborhood: 06410
Nearby schools
GreatSchools rating
- 9/10Doolittle SchoolGrades: K-6Distance: 3.3 mi
- 7/10Dodd Middle SchoolGrades: 7-8Distance: 3.5 mi
- 9/10Cheshire High SchoolGrades: 9-12Distance: 4.3 mi
Schools provided by the listing agent
- High: Cheshire
Source: Smart MLS. This data may not be complete. We recommend contacting the local school district to confirm school assignments for this home.
Get pre-qualified for a loan
At Zillow Home Loans, we can pre-qualify you in as little as 5 minutes with no impact to your credit score.An equal housing lender. NMLS #10287.
Sell for more on Zillow
Get a Zillow Showcase℠ listing at no additional cost and you could sell for .
$924,300
2% more+$18,486
With Zillow Showcase(estimated)$942,786

